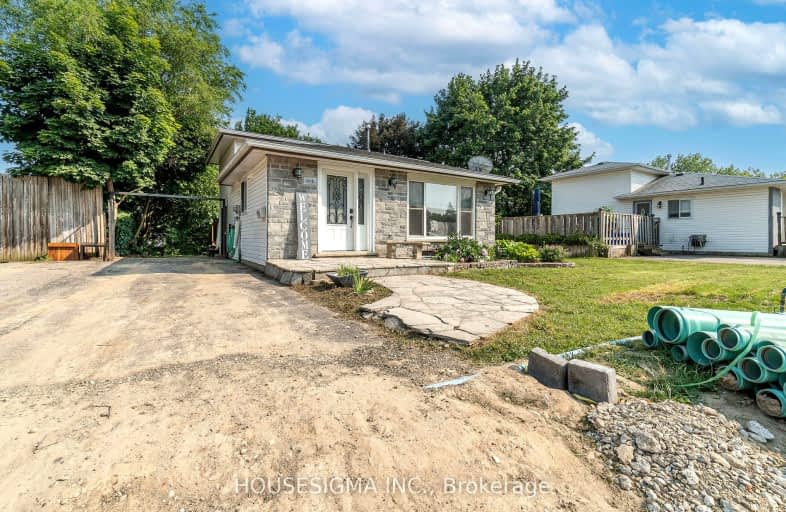Car-Dependent
- Most errands require a car.
36
/100
Some Transit
- Most errands require a car.
46
/100
Very Bikeable
- Most errands can be accomplished on bike.
71
/100

Our Lady of Lourdes Catholic Elementary School
Elementary: Catholic
1.74 km
Westmount Public School
Elementary: Public
0.84 km
Southridge Public School
Elementary: Public
1.75 km
A R Kaufman Public School
Elementary: Public
0.40 km
St Dominic Savio Catholic Elementary School
Elementary: Catholic
1.44 km
Empire Public School
Elementary: Public
1.38 km
St David Catholic Secondary School
Secondary: Catholic
4.51 km
Forest Heights Collegiate Institute
Secondary: Public
2.05 km
Kitchener Waterloo Collegiate and Vocational School
Secondary: Public
2.01 km
Bluevale Collegiate Institute
Secondary: Public
4.15 km
Waterloo Collegiate Institute
Secondary: Public
3.99 km
Resurrection Catholic Secondary School
Secondary: Catholic
1.59 km








