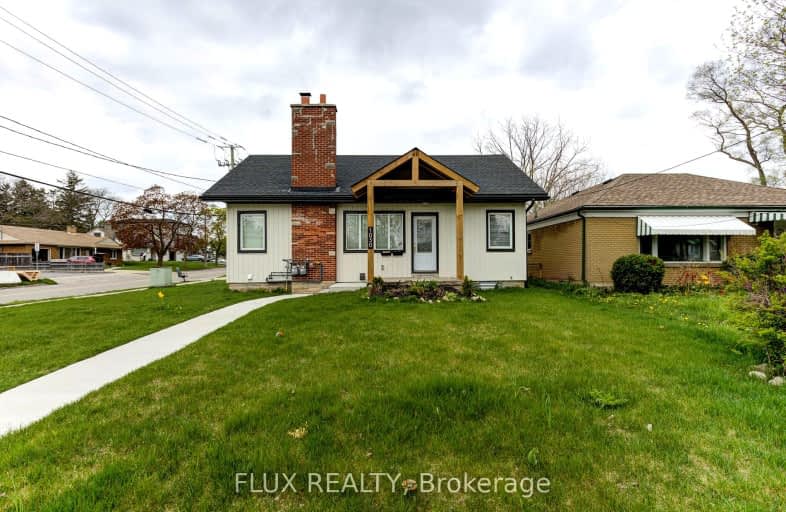Very Walkable
- Most errands can be accomplished on foot.
Some Transit
- Most errands require a car.
Bikeable
- Some errands can be accomplished on bike.

Courtland Avenue Public School
Elementary: PublicSt Bernadette Catholic Elementary School
Elementary: CatholicSt John Catholic Elementary School
Elementary: CatholicQueensmount Public School
Elementary: PublicJ F Carmichael Public School
Elementary: PublicForest Hill Public School
Elementary: PublicForest Heights Collegiate Institute
Secondary: PublicKitchener Waterloo Collegiate and Vocational School
Secondary: PublicBluevale Collegiate Institute
Secondary: PublicEastwood Collegiate Institute
Secondary: PublicSt Mary's High School
Secondary: CatholicCameron Heights Collegiate Institute
Secondary: Public-
Victoria Park Playground
Courtland Ave, Kitchener ON 0.99km -
Mike Wagner Green
Mill St, Kitchener ON 1.05km -
Belmont Village Playground
Kitchener ON 1.16km
-
Pay2Day
324 Highland Rd W, Kitchener ON N2M 5G2 0.56km -
Scotiabank
491 Highland Rd W (at Westmount Rd. W.), Kitchener ON N2M 5K2 0.86km -
BMO Bank of Montreal
345 King St W, Kitchener ON N2G 0C5 1.78km
- 3 bath
- 5 bed
- 2000 sqft
35 Wildlark Crescent North, Kitchener, Ontario • N2N 3E8 • Kitchener
- 3 bath
- 6 bed
- 2000 sqft
120 Lancaster Street West, Kitchener, Ontario • N2H 4T6 • Kitchener








