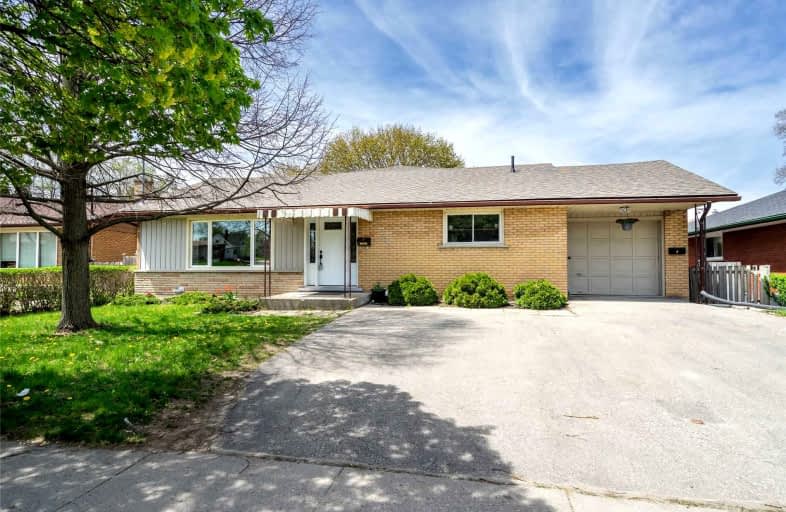
St Aloysius Catholic Elementary School
Elementary: Catholic
0.87 km
St Daniel Catholic Elementary School
Elementary: Catholic
1.93 km
Howard Robertson Public School
Elementary: Public
0.68 km
Sunnyside Public School
Elementary: Public
1.25 km
Wilson Avenue Public School
Elementary: Public
1.57 km
Franklin Public School
Elementary: Public
1.51 km
Rosemount - U Turn School
Secondary: Public
3.64 km
Eastwood Collegiate Institute
Secondary: Public
2.11 km
Huron Heights Secondary School
Secondary: Public
4.95 km
Grand River Collegiate Institute
Secondary: Public
2.66 km
St Mary's High School
Secondary: Catholic
3.11 km
Cameron Heights Collegiate Institute
Secondary: Public
3.89 km












