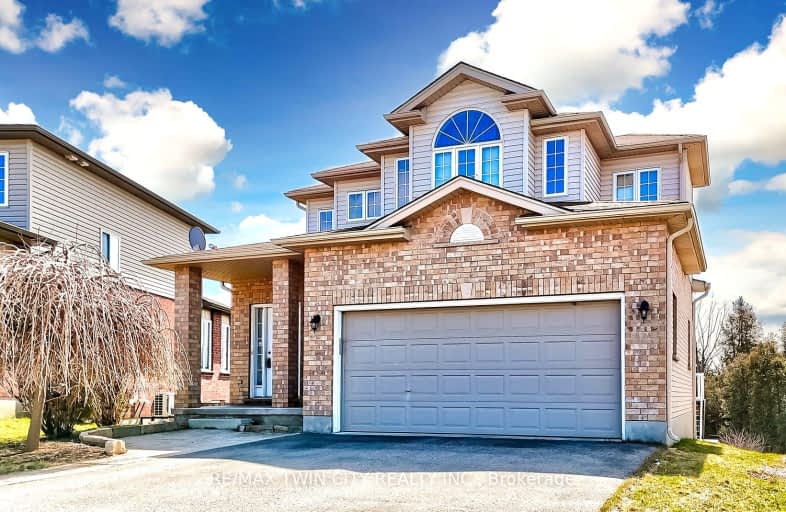Car-Dependent
- Most errands require a car.
37
/100
Some Transit
- Most errands require a car.
26
/100
Somewhat Bikeable
- Most errands require a car.
49
/100

Chicopee Hills Public School
Elementary: Public
0.23 km
Crestview Public School
Elementary: Public
2.41 km
Howard Robertson Public School
Elementary: Public
2.32 km
Lackner Woods Public School
Elementary: Public
0.81 km
Breslau Public School
Elementary: Public
3.52 km
Saint John Paul II Catholic Elementary School
Elementary: Catholic
0.29 km
Rosemount - U Turn School
Secondary: Public
4.03 km
ÉSC Père-René-de-Galinée
Secondary: Catholic
3.52 km
Eastwood Collegiate Institute
Secondary: Public
3.97 km
Grand River Collegiate Institute
Secondary: Public
2.33 km
St Mary's High School
Secondary: Catholic
5.50 km
Cameron Heights Collegiate Institute
Secondary: Public
5.58 km
-
Stanley Park Community Center Play Structure
2.9km -
Breslau Ball Park
Breslau ON 3.1km -
Kuntz Park
300 Lookout Lane, Kitchener ON 5.11km
-
RBC Royal Bank ATM
2960 Kingsway Dr, Kitchener ON N2C 1X1 3.11km -
Scotiabank
501 Krug St (Krug St.), Kitchener ON N2B 1L3 4.08km -
BMO Bank of Montreal
4195 King St (Kinzie), Kitchener ON N2P 2E8 4.05km













