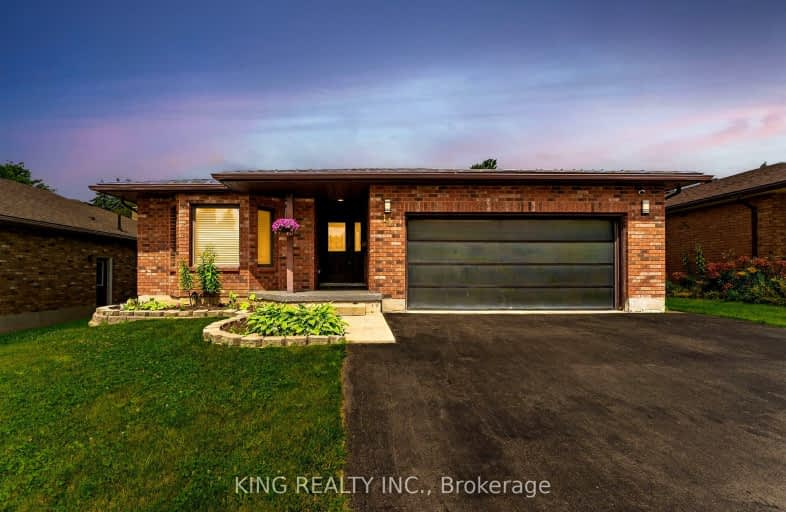Car-Dependent
- Most errands require a car.
44
/100
Some Transit
- Most errands require a car.
33
/100
Somewhat Bikeable
- Most errands require a car.
47
/100

Chicopee Hills Public School
Elementary: Public
0.62 km
Crestview Public School
Elementary: Public
1.73 km
Howard Robertson Public School
Elementary: Public
1.98 km
Lackner Woods Public School
Elementary: Public
0.68 km
Franklin Public School
Elementary: Public
2.09 km
Saint John Paul II Catholic Elementary School
Elementary: Catholic
0.91 km
Rosemount - U Turn School
Secondary: Public
3.38 km
ÉSC Père-René-de-Galinée
Secondary: Catholic
4.08 km
Eastwood Collegiate Institute
Secondary: Public
3.25 km
Grand River Collegiate Institute
Secondary: Public
1.74 km
St Mary's High School
Secondary: Catholic
4.90 km
Cameron Heights Collegiate Institute
Secondary: Public
4.84 km
-
Eby Park
127 Holborn Dr, Kitchener ON 1.42km -
Stanley Park Community Center Play Structure
2.17km -
Schneider Park at Freeport
ON 2.77km
-
BMO Bank of Montreal
1375 Weber St E, Kitchener ON N2A 3Y7 2.16km -
TD Bank Financial Group
1241 Weber St E (btwn Fergus & Arlington), Kitchener ON N2A 1C2 2.39km -
Localcoin Bitcoin ATM - Hasty Market
3101 Kingsway Dr, Kitchener ON N2C 2M5 3.17km








