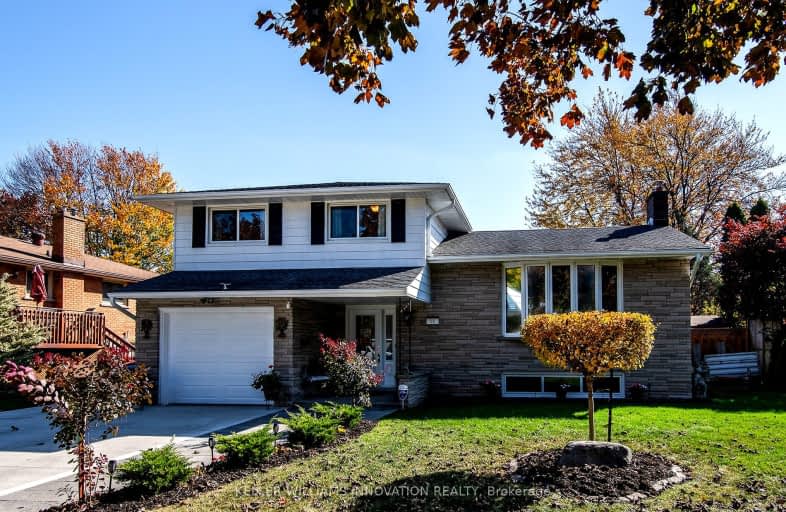Very Walkable
- Most errands can be accomplished on foot.
76
/100
Some Transit
- Most errands require a car.
49
/100
Very Bikeable
- Most errands can be accomplished on bike.
72
/100

Mackenzie King Public School
Elementary: Public
1.51 km
Canadian Martyrs Catholic Elementary School
Elementary: Catholic
1.05 km
St Daniel Catholic Elementary School
Elementary: Catholic
0.96 km
Crestview Public School
Elementary: Public
0.14 km
Stanley Park Public School
Elementary: Public
0.66 km
Franklin Public School
Elementary: Public
1.27 km
Rosemount - U Turn School
Secondary: Public
1.76 km
Bluevale Collegiate Institute
Secondary: Public
5.46 km
Eastwood Collegiate Institute
Secondary: Public
2.38 km
Grand River Collegiate Institute
Secondary: Public
0.40 km
St Mary's High School
Secondary: Catholic
4.56 km
Cameron Heights Collegiate Institute
Secondary: Public
3.59 km
-
Dr. 65 Holborn
Ontario 0.5km -
Squishie's House
251 Ottawa St (Webber Street), Kitchener ON 2.17km -
Brubacher Park
Kitchener ON 3.16km
-
TD Bank Financial Group
1005 Ottawa St N, Kitchener ON N2A 1H2 0.68km -
CoinFlip Bitcoin ATM
607 Victoria St N, Kitchener ON N2H 5G3 2.96km -
Mcap
101 Frederick St, Kitchener ON N2H 6R2 3.77km













