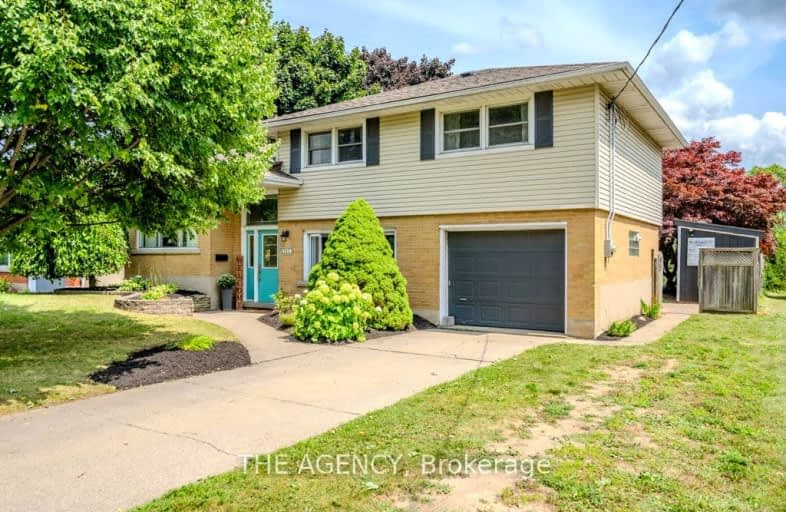Car-Dependent
- Some errands can be accomplished on foot.
Some Transit
- Most errands require a car.
Bikeable
- Some errands can be accomplished on bike.

Rosemount School
Elementary: PublicSmithson Public School
Elementary: PublicSt Daniel Catholic Elementary School
Elementary: CatholicSt Anne Catholic Elementary School
Elementary: CatholicStanley Park Public School
Elementary: PublicFranklin Public School
Elementary: PublicRosemount - U Turn School
Secondary: PublicBluevale Collegiate Institute
Secondary: PublicEastwood Collegiate Institute
Secondary: PublicGrand River Collegiate Institute
Secondary: PublicSt Mary's High School
Secondary: CatholicCameron Heights Collegiate Institute
Secondary: Public-
Knollwood Park
East Ave (at Borden Ave. N.), Kitchener ON 1.1km -
Civic Centre Park
101 Queen St N, Kitchener ON N2H 6P7 2.19km -
Sand Hills Park
Peter and Courtland, Kitchener ON N2G 3J7 2.49km
-
Scotiabank
501 Krug St (Krug St.), Kitchener ON N2B 1L3 0.71km -
CoinFlip Bitcoin ATM
607 Victoria St N, Kitchener ON N2H 5G3 1.74km -
TD Bank Financial Group
1241 Weber St E (btwn Fergus & Arlington), Kitchener ON N2A 1C2 2.16km
- 2 bath
- 4 bed
- 2000 sqft
118 Lancaster Street West, Kitchener, Ontario • N2H 4T6 • Kitchener
- 3 bath
- 6 bed
- 2000 sqft
120 Lancaster Street West, Kitchener, Ontario • N2H 4T6 • Kitchener













