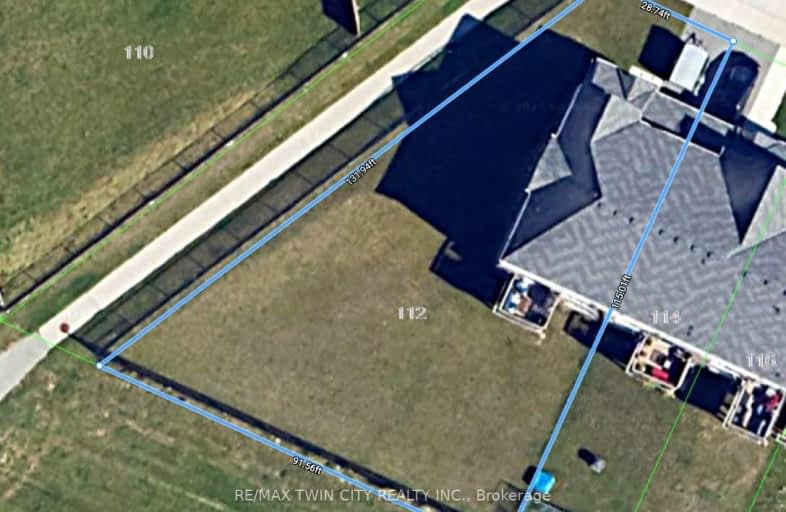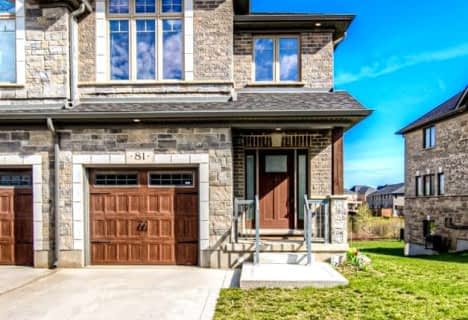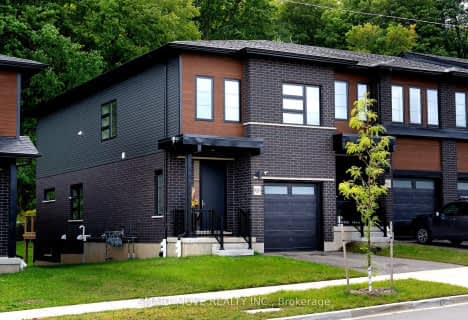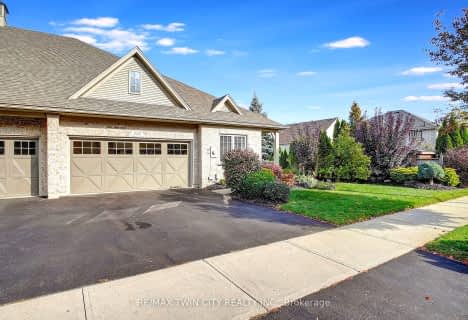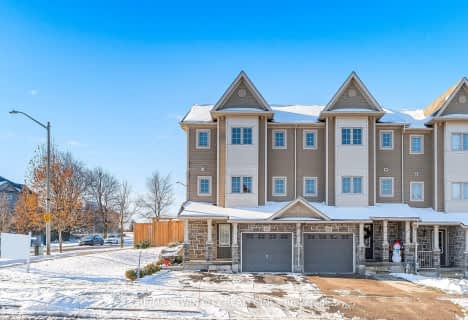Car-Dependent
- Almost all errands require a car.
Some Transit
- Most errands require a car.
Somewhat Bikeable
- Most errands require a car.

Groh Public School
Elementary: PublicSt Timothy Catholic Elementary School
Elementary: CatholicPioneer Park Public School
Elementary: PublicBrigadoon Public School
Elementary: PublicDoon Public School
Elementary: PublicJ W Gerth Public School
Elementary: PublicÉSC Père-René-de-Galinée
Secondary: CatholicPreston High School
Secondary: PublicEastwood Collegiate Institute
Secondary: PublicHuron Heights Secondary School
Secondary: PublicGrand River Collegiate Institute
Secondary: PublicSt Mary's High School
Secondary: Catholic-
Marguerite Ormston Trailway
Kitchener ON 2.03km -
Upper Canada Park
Kitchener ON 2.8km -
Banffshire Park
Banffshire St, Kitchener ON 3.67km
-
Scotiabank
601 Doon Village Rd (Millwood Cr), Kitchener ON N2P 1T6 3.12km -
TD Canada Trust ATM
4233 King St E, Kitchener ON N2P 2E9 4.82km -
TD Bank Financial Group
10 Manitou Dr, Kitchener ON N2C 2N3 5.38km
- 3 bath
- 3 bed
- 1500 sqft
37 Sportsman Hill Street, Kitchener, Ontario • N2P 2L1 • Kitchener
