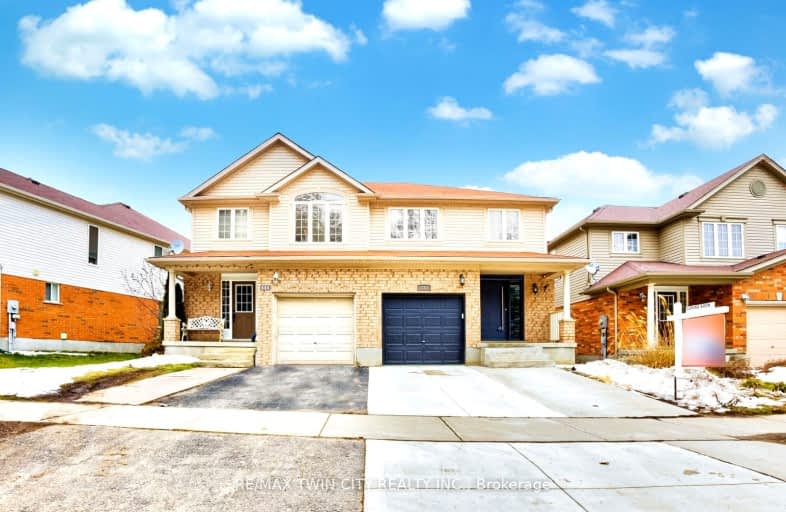Car-Dependent
- Most errands require a car.
35
/100
Some Transit
- Most errands require a car.
35
/100
Somewhat Bikeable
- Most errands require a car.
43
/100

Chicopee Hills Public School
Elementary: Public
0.81 km
St Aloysius Catholic Elementary School
Elementary: Catholic
2.35 km
Crestview Public School
Elementary: Public
2.45 km
Howard Robertson Public School
Elementary: Public
1.29 km
Lackner Woods Public School
Elementary: Public
1.54 km
Saint John Paul II Catholic Elementary School
Elementary: Catholic
1.33 km
Rosemount - U Turn School
Secondary: Public
4.09 km
ÉSC Père-René-de-Galinée
Secondary: Catholic
3.40 km
Eastwood Collegiate Institute
Secondary: Public
3.39 km
Grand River Collegiate Institute
Secondary: Public
2.57 km
St Mary's High School
Secondary: Catholic
4.59 km
Cameron Heights Collegiate Institute
Secondary: Public
5.11 km
-
Safe Play Playground Inspections
295 Kenneth Ave, Kitchener ON N2A 1W5 1.96km -
Stanley Park
Kitchener ON 2.36km -
Knollwood Park
East Ave (at Borden Ave. N.), Kitchener ON 4.32km
-
RBC Royal Bank ATM
2960 Kingsway Dr, Kitchener ON N2C 1X1 2.11km -
RBC Royal Bank ATM
1241 Weber St E, Kitchener ON N2A 1C2 2.17km -
TD Canada Trust ATM
1005 Ottawa St N, Kitchener ON N2A 1H2 2.43km













