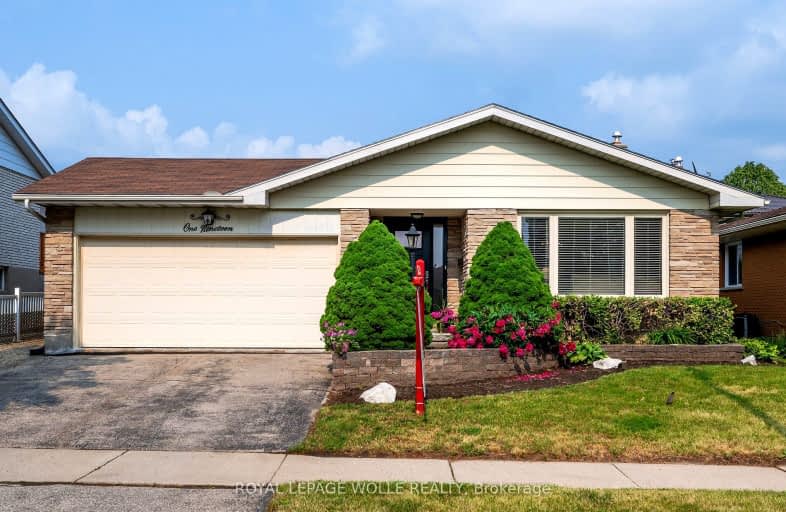Somewhat Walkable
- Some errands can be accomplished on foot.
62
/100
Some Transit
- Most errands require a car.
46
/100
Very Bikeable
- Most errands can be accomplished on bike.
71
/100

Rosemount School
Elementary: Public
1.55 km
Mackenzie King Public School
Elementary: Public
0.78 km
Canadian Martyrs Catholic Elementary School
Elementary: Catholic
0.57 km
St Daniel Catholic Elementary School
Elementary: Catholic
1.82 km
Crestview Public School
Elementary: Public
1.06 km
Stanley Park Public School
Elementary: Public
1.26 km
Rosemount - U Turn School
Secondary: Public
1.54 km
Bluevale Collegiate Institute
Secondary: Public
5.13 km
Eastwood Collegiate Institute
Secondary: Public
3.18 km
Grand River Collegiate Institute
Secondary: Public
0.66 km
St Mary's High School
Secondary: Catholic
5.47 km
Cameron Heights Collegiate Institute
Secondary: Public
4.04 km
-
Stanley Park
Kitchener ON 1.57km -
Midland Park
Midland Dr (Dooley Dr), Kitchener ON 1.88km -
Stanley Park Optimist Natural Area
Shirley Ave (Victoria Street), Kitchener ON 1.87km
-
Tristar Funding Corp
1120 Victoria St N, Kitchener ON N2B 3T2 1.53km -
TD Bank Financial Group
1005 Ottawa St N, Kitchener ON N2A 1H2 1.6km -
Scotiabank
501 Krug St (Krug St.), Kitchener ON N2B 1L3 1.99km













