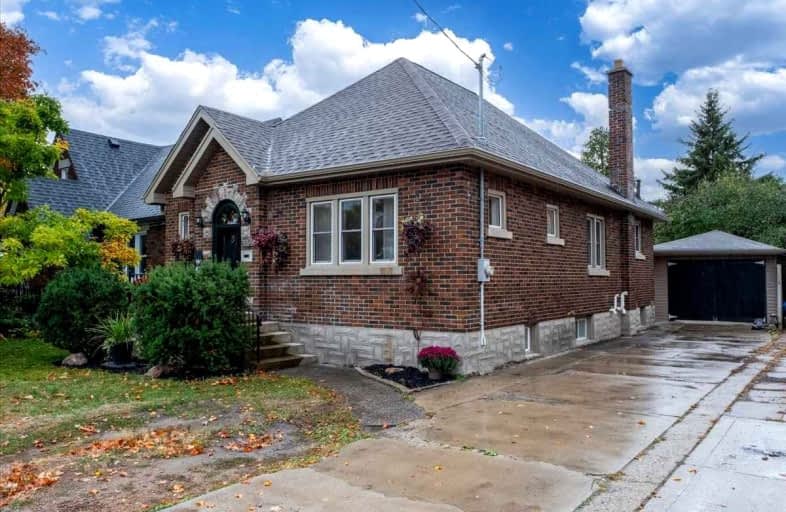
Courtland Avenue Public School
Elementary: Public
0.38 km
St Bernadette Catholic Elementary School
Elementary: Catholic
0.69 km
Queen Elizabeth Public School
Elementary: Public
1.14 km
Margaret Avenue Public School
Elementary: Public
2.15 km
Suddaby Public School
Elementary: Public
1.51 km
J F Carmichael Public School
Elementary: Public
1.10 km
Forest Heights Collegiate Institute
Secondary: Public
3.02 km
Kitchener Waterloo Collegiate and Vocational School
Secondary: Public
2.24 km
Bluevale Collegiate Institute
Secondary: Public
3.95 km
Eastwood Collegiate Institute
Secondary: Public
2.41 km
St Mary's High School
Secondary: Catholic
2.88 km
Cameron Heights Collegiate Institute
Secondary: Public
0.89 km














