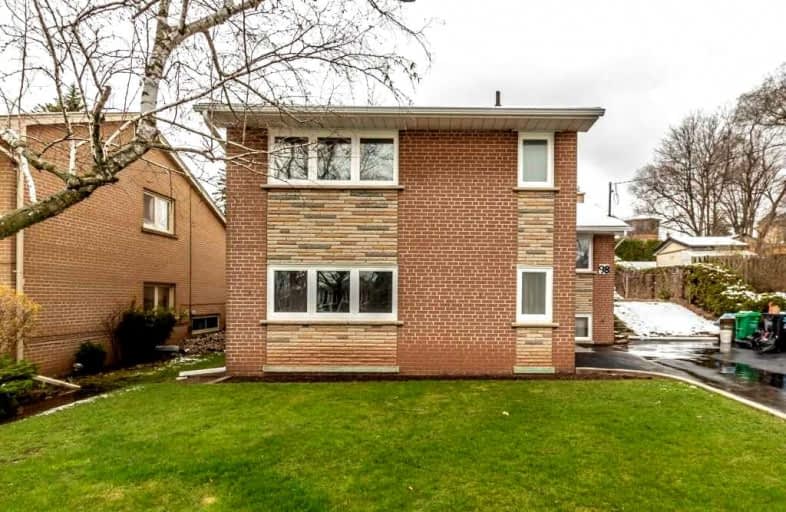
Our Lady of Mercy Elementary School
Elementary: CatholicMiddlebury Public School
Elementary: PublicDolphin Senior Public School
Elementary: PublicCastlebridge Public School
Elementary: PublicVista Heights Public School
Elementary: PublicThomas Street Middle School
Elementary: PublicPeel Alternative West
Secondary: PublicPeel Alternative West ISR
Secondary: PublicWest Credit Secondary School
Secondary: PublicStreetsville Secondary School
Secondary: PublicJohn Fraser Secondary School
Secondary: PublicSt Aloysius Gonzaga Secondary School
Secondary: Catholic- 4 bath
- 4 bed
- 2000 sqft
5869 Yachtsman Crossing, Mississauga, Ontario • L5M 6P1 • Churchill Meadows
- 4 bath
- 4 bed
5429 Bestview Way South, Mississauga, Ontario • L5M 0B1 • Churchill Meadows
- 4 bath
- 4 bed
- 2000 sqft
5893 Leeside Crescent, Mississauga, Ontario • L5M 5L6 • Central Erin Mills
- 5 bath
- 4 bed
3208 Countess Crescent, Mississauga, Ontario • L5M 0E2 • Churchill Meadows
- 3 bath
- 4 bed
5890 Cornell Crescent, Mississauga, Ontario • L5M 5R6 • Central Erin Mills
- 4 bath
- 4 bed
- 2000 sqft
2485 Strathmore Crescent, Mississauga, Ontario • L5M 5K9 • Central Erin Mills
- 5 bath
- 4 bed
- 1500 sqft
5567 Bonnie Street, Mississauga, Ontario • L5M 0N7 • Churchill Meadows














