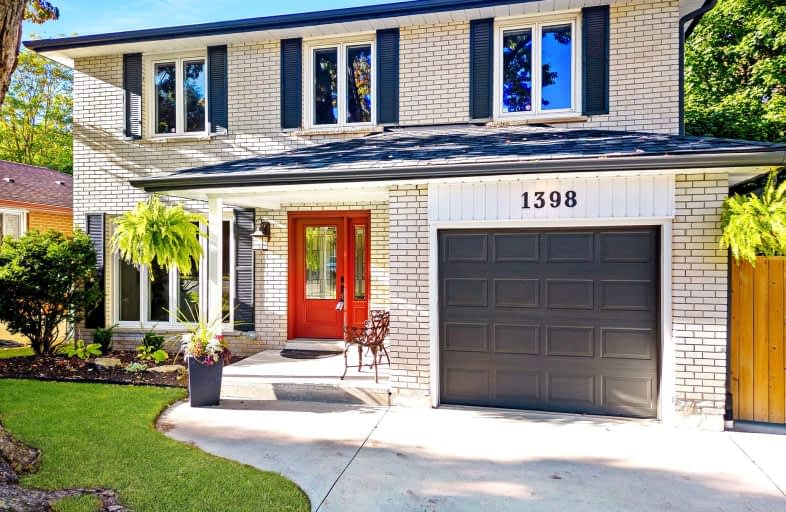Somewhat Walkable
- Some errands can be accomplished on foot.
68
/100
Some Transit
- Most errands require a car.
49
/100
Bikeable
- Some errands can be accomplished on bike.
68
/100

Meadowlane Public School
Elementary: Public
1.49 km
St Paul Catholic Elementary School
Elementary: Catholic
0.60 km
Southridge Public School
Elementary: Public
0.16 km
Queensmount Public School
Elementary: Public
0.67 km
A R Kaufman Public School
Elementary: Public
1.40 km
Forest Hill Public School
Elementary: Public
1.09 km
Forest Heights Collegiate Institute
Secondary: Public
0.67 km
Kitchener Waterloo Collegiate and Vocational School
Secondary: Public
2.87 km
Bluevale Collegiate Institute
Secondary: Public
5.15 km
Resurrection Catholic Secondary School
Secondary: Catholic
2.59 km
St Mary's High School
Secondary: Catholic
4.10 km
Cameron Heights Collegiate Institute
Secondary: Public
3.31 km










