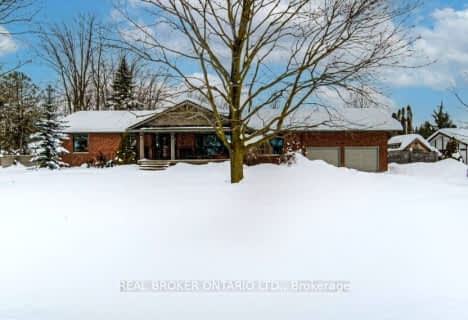Car-Dependent
- Most errands require a car.
40
/100
Some Transit
- Most errands require a car.
31
/100
Somewhat Bikeable
- Most errands require a car.
36
/100

St Teresa Catholic Elementary School
Elementary: Catholic
3.22 km
Lexington Public School
Elementary: Public
1.53 km
Sandowne Public School
Elementary: Public
2.21 km
Bridgeport Public School
Elementary: Public
1.53 km
St Matthew Catholic Elementary School
Elementary: Catholic
1.22 km
St Luke Catholic Elementary School
Elementary: Catholic
2.56 km
Rosemount - U Turn School
Secondary: Public
4.14 km
St David Catholic Secondary School
Secondary: Catholic
4.22 km
Kitchener Waterloo Collegiate and Vocational School
Secondary: Public
5.09 km
Bluevale Collegiate Institute
Secondary: Public
2.87 km
Waterloo Collegiate Institute
Secondary: Public
4.50 km
Cameron Heights Collegiate Institute
Secondary: Public
5.70 km
-
Remembrance Day Ceremonies Kitchener
Kitchener ON 2.46km -
Eastbridge Green
Waterloo ON 2.68km -
Roselea Park
97 Rose Lea Cres (Mayfield Av), Waterloo ON 2.83km
-
BMO Bank of Montreal
425 University Ave E, Waterloo ON N2K 4C9 1.35km -
BMO Bank of Montreal
508 Riverbend Dr, Kitchener ON N2K 3S2 2.35km -
President's Choice Financial ATM
315 Lincoln Rd, Waterloo ON N2J 4H7 2.62km









