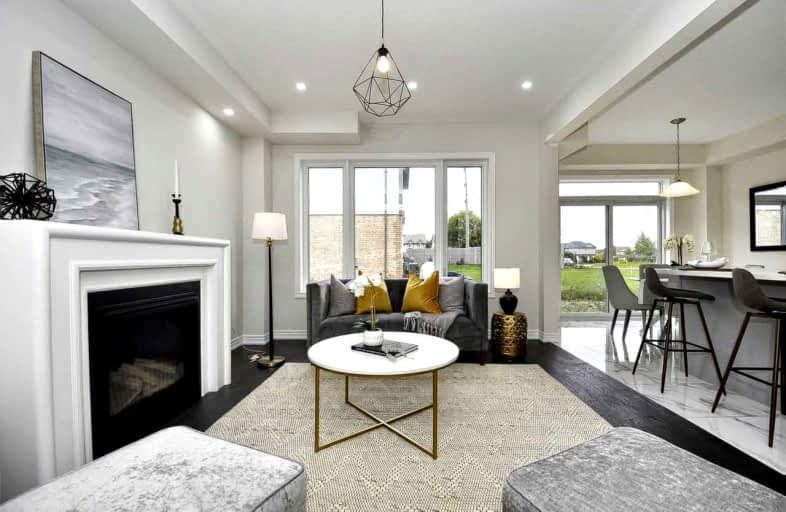
Blessed Sacrament Catholic Elementary School
Elementary: Catholic
2.75 km
ÉÉC Cardinal-Léger
Elementary: Catholic
2.81 km
Brigadoon Public School
Elementary: Public
2.36 km
John Sweeney Catholic Elementary School
Elementary: Catholic
1.29 km
Williamsburg Public School
Elementary: Public
2.84 km
Jean Steckle Public School
Elementary: Public
0.67 km
Forest Heights Collegiate Institute
Secondary: Public
5.71 km
Kitchener Waterloo Collegiate and Vocational School
Secondary: Public
8.41 km
Eastwood Collegiate Institute
Secondary: Public
6.65 km
Huron Heights Secondary School
Secondary: Public
1.98 km
St Mary's High School
Secondary: Catholic
4.30 km
Cameron Heights Collegiate Institute
Secondary: Public
6.97 km














