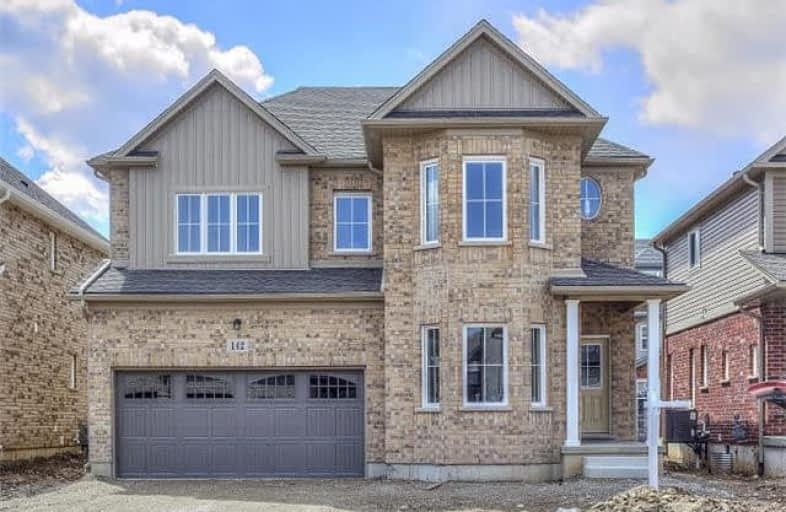Sold on May 30, 2018
Note: Property is not currently for sale or for rent.

-
Type: Detached
-
Style: 2-Storey
-
Size: 2500 sqft
-
Lot Size: 45 x 96 Feet
-
Age: New
-
Days on Site: 81 Days
-
Added: Sep 07, 2019 (2 months on market)
-
Updated:
-
Last Checked: 2 months ago
-
MLS®#: X4062392
-
Listed By: Re/max real estate centre inc., brokerage
Opportunity To Own Brand New 4+ Den Bedrooms 2735Sq Feet Home In Beautiful Kiwanis Park. Amazing Bianca Model Featuring 9-Foot Ceilings On The Main & Second Floor, Iron Pickets,Upgraded Kitchen With Back-Splash, A/C, Upgraded Tiles, Brick Exterior And Fantastic Exposure Throughout.Master Bedroom Includes 2 Large Walk-In Closets, Spa Ensuite With Double Sinks, Glass Shower And Extra Large Soaker Tub. The Unspoiled Basement With Large Windows And High Ceilings.
Extras
Inclusions: Alarm System, Auto Garage Remotes, 3 Ton A/C.
Property Details
Facts for 142 Coopershawk Street, Kitchener
Status
Days on Market: 81
Last Status: Sold
Sold Date: May 30, 2018
Closed Date: Jul 02, 2018
Expiry Date: Jul 09, 2018
Sold Price: $745,000
Unavailable Date: May 30, 2018
Input Date: Mar 09, 2018
Property
Status: Sale
Property Type: Detached
Style: 2-Storey
Size (sq ft): 2500
Age: New
Area: Kitchener
Availability Date: 30/60/Flex
Inside
Bedrooms: 4
Bathrooms: 4
Kitchens: 1
Rooms: 8
Den/Family Room: Yes
Air Conditioning: Central Air
Fireplace: Yes
Laundry Level: Main
Central Vacuum: Y
Washrooms: 4
Building
Basement: Full
Heat Type: Forced Air
Heat Source: Gas
Exterior: Brick
Exterior: Vinyl Siding
Water Supply: Municipal
Special Designation: Unknown
Parking
Driveway: Private
Garage Spaces: 2
Garage Type: Attached
Covered Parking Spaces: 4
Total Parking Spaces: 6
Fees
Tax Year: 2017
Tax Legal Description: Lot 11 Plan 58M-512
Land
Cross Street: University And Woolw
Municipality District: Kitchener
Fronting On: North
Pool: None
Sewer: Sewers
Lot Depth: 96 Feet
Lot Frontage: 45 Feet
Zoning: Brand New House
Additional Media
- Virtual Tour: http://tourwizard.net/57061/nb/
Rooms
Room details for 142 Coopershawk Street, Kitchener
| Type | Dimensions | Description |
|---|---|---|
| Dining Main | 11.00 x 14.11 | |
| Kitchen Main | - | |
| Family Main | 17.40 x 13.60 | |
| Living Main | 12.00 x 10.00 | |
| Master 2nd | 13.00 x 16.20 | W/W Closet, 5 Pc Ensuite |
| 2nd Br 2nd | 10.80 x 10.00 | |
| 3rd Br 2nd | 10.20 x 10.00 | |
| 4th Br 2nd | 11.10 x 10.00 | |
| Den 2nd | 17.20 x 10.00 | |
| Laundry 2nd | - |
| XXXXXXXX | XXX XX, XXXX |
XXXX XXX XXXX |
$XXX,XXX |
| XXX XX, XXXX |
XXXXXX XXX XXXX |
$XXX,XXX |
| XXXXXXXX XXXX | XXX XX, XXXX | $745,000 XXX XXXX |
| XXXXXXXX XXXXXX | XXX XX, XXXX | $749,900 XXX XXXX |

St Teresa Catholic Elementary School
Elementary: CatholicPrueter Public School
Elementary: PublicLexington Public School
Elementary: PublicSandowne Public School
Elementary: PublicBridgeport Public School
Elementary: PublicSt Matthew Catholic Elementary School
Elementary: CatholicRosemount - U Turn School
Secondary: PublicSt David Catholic Secondary School
Secondary: CatholicKitchener Waterloo Collegiate and Vocational School
Secondary: PublicBluevale Collegiate Institute
Secondary: PublicGrand River Collegiate Institute
Secondary: PublicCameron Heights Collegiate Institute
Secondary: Public

