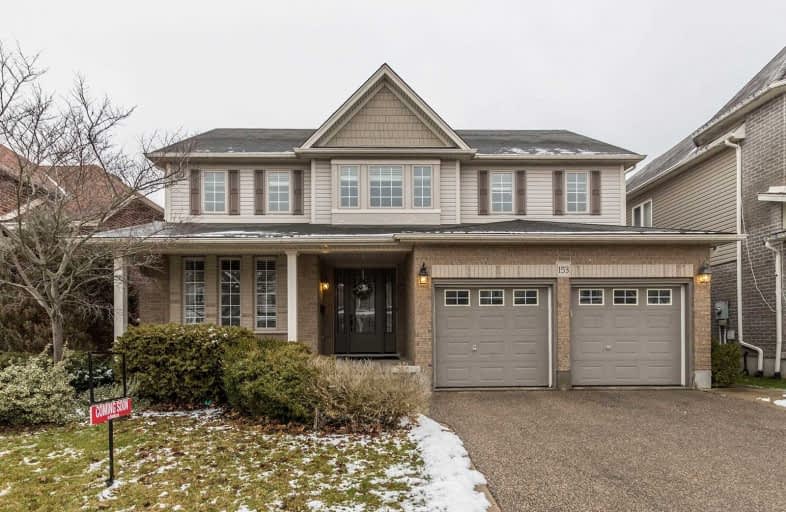Sold on Jan 17, 2020
Note: Property is not currently for sale or for rent.

-
Type: Detached
-
Style: 2-Storey
-
Size: 2500 sqft
-
Lot Size: 50 x 98.43 Feet
-
Age: 16-30 years
-
Taxes: $5,304 per year
-
Days on Site: 2 Days
-
Added: Jan 15, 2020 (2 days on market)
-
Updated:
-
Last Checked: 3 months ago
-
MLS®#: X4668572
-
Listed By: Re/max real estate centre inc., brokerage
This Kiwanis Park Beauty Will Not Disappoint! Pride Of Ownership Shows From The Moment You Walk Into The Large Foyer With Updated Hardwood Stairs, New Railings And Incredible Lighting. This 4-Bedroom, 3 Bath, Carpet Free Home Has Had Many Updates In The Past 2 Years Including: Pot Lights And Modern Lighting Added, Neutral Paint Colours Throughout And An Incredible Master Bathroom Shower!
Extras
Inclusions: Existing Fridge, Stove, Dishwasher, Microwave, Washer & Dryer Exclusions: Wall Mounted Tv (Wall Mount Can Stay)
Property Details
Facts for 153 Falconridge Drive, Kitchener
Status
Days on Market: 2
Last Status: Sold
Sold Date: Jan 17, 2020
Closed Date: Mar 20, 2020
Expiry Date: Mar 15, 2020
Sold Price: $871,000
Unavailable Date: Jan 17, 2020
Input Date: Jan 15, 2020
Prior LSC: Listing with no contract changes
Property
Status: Sale
Property Type: Detached
Style: 2-Storey
Size (sq ft): 2500
Age: 16-30
Area: Kitchener
Availability Date: Flexible
Assessment Amount: $488,000
Assessment Year: 2020
Inside
Bedrooms: 4
Bathrooms: 3
Kitchens: 1
Rooms: 13
Den/Family Room: Yes
Air Conditioning: Central Air
Fireplace: No
Laundry Level: Main
Central Vacuum: N
Washrooms: 3
Building
Basement: Unfinished
Heat Type: Forced Air
Heat Source: Gas
Exterior: Brick
Exterior: Vinyl Siding
Elevator: N
UFFI: No
Energy Certificate: N
Green Verification Status: N
Water Supply: Municipal
Special Designation: Unknown
Retirement: N
Parking
Driveway: Pvt Double
Garage Spaces: 2
Garage Type: Attached
Covered Parking Spaces: 2
Total Parking Spaces: 4
Fees
Tax Year: 2019
Tax Legal Description: Pt Block 14 Plan 58M-181 Part 140 58R-12968
Taxes: $5,304
Land
Cross Street: Woolwich & Falconrid
Municipality District: Kitchener
Fronting On: East
Pool: None
Sewer: Sewers
Lot Depth: 98.43 Feet
Lot Frontage: 50 Feet
Acres: < .50
Zoning: Residential
Additional Media
- Virtual Tour: https://youriguide.com/153_falconridge_dr_kitchener_on
Rooms
Room details for 153 Falconridge Drive, Kitchener
| Type | Dimensions | Description |
|---|---|---|
| Living Main | 3.66 x 3.96 | |
| Dining Main | 3.66 x 2.72 | |
| Bathroom Main | 1.65 x 1.35 | 2 Pc Bath |
| Family Main | 3.86 x 3.66 | |
| Kitchen Main | 3.86 x 3.66 | |
| Breakfast Main | 3.35 x 3.96 | |
| Laundry Main | 2.44 x 2.41 | |
| Master 2nd | 4.98 x 3.45 | 4 Pc Ensuite |
| 2nd Br 2nd | 3.84 x 3.17 | |
| 3rd Br 2nd | 4.60 x 3.76 | |
| 4th Br 2nd | 4.50 x 3.48 | |
| Bathroom 2nd | 4.50 x 1.73 | 4 Pc Bath |
| XXXXXXXX | XXX XX, XXXX |
XXXX XXX XXXX |
$XXX,XXX |
| XXX XX, XXXX |
XXXXXX XXX XXXX |
$XXX,XXX |
| XXXXXXXX XXXX | XXX XX, XXXX | $871,000 XXX XXXX |
| XXXXXXXX XXXXXX | XXX XX, XXXX | $830,000 XXX XXXX |

St Teresa Catholic Elementary School
Elementary: CatholicPrueter Public School
Elementary: PublicLexington Public School
Elementary: PublicSandowne Public School
Elementary: PublicBridgeport Public School
Elementary: PublicSt Matthew Catholic Elementary School
Elementary: CatholicRosemount - U Turn School
Secondary: PublicSt David Catholic Secondary School
Secondary: CatholicKitchener Waterloo Collegiate and Vocational School
Secondary: PublicBluevale Collegiate Institute
Secondary: PublicGrand River Collegiate Institute
Secondary: PublicCameron Heights Collegiate Institute
Secondary: Public- 3 bath
- 8 bed
324 Maple Avenue, Kitchener, Ontario • N2H 4X1 • Kitchener



