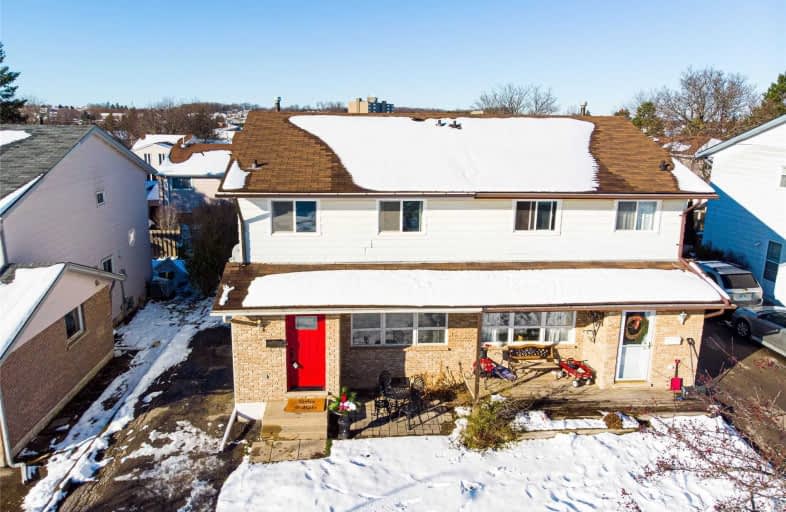
St Mark Catholic Elementary School
Elementary: Catholic
0.60 km
Meadowlane Public School
Elementary: Public
0.72 km
St Paul Catholic Elementary School
Elementary: Catholic
0.87 km
Driftwood Park Public School
Elementary: Public
1.41 km
Southridge Public School
Elementary: Public
0.82 km
Westheights Public School
Elementary: Public
0.93 km
Forest Heights Collegiate Institute
Secondary: Public
0.40 km
Kitchener Waterloo Collegiate and Vocational School
Secondary: Public
3.67 km
Bluevale Collegiate Institute
Secondary: Public
5.94 km
Waterloo Collegiate Institute
Secondary: Public
6.00 km
Resurrection Catholic Secondary School
Secondary: Catholic
2.35 km
Cameron Heights Collegiate Institute
Secondary: Public
4.24 km




