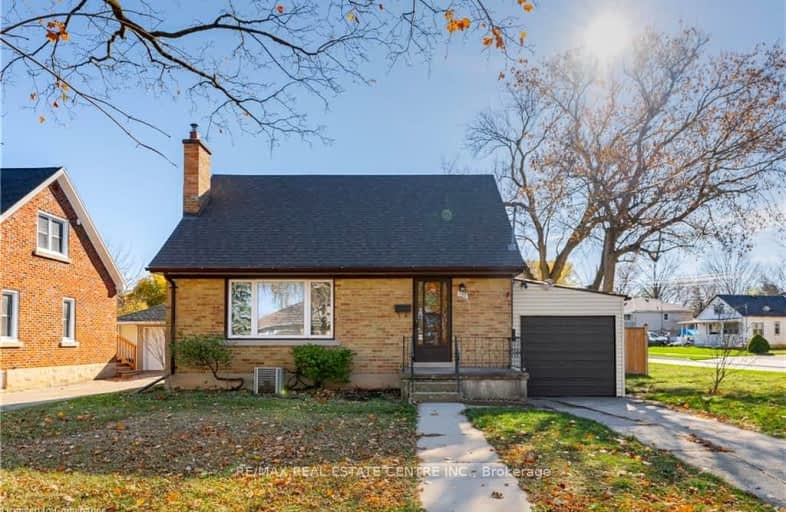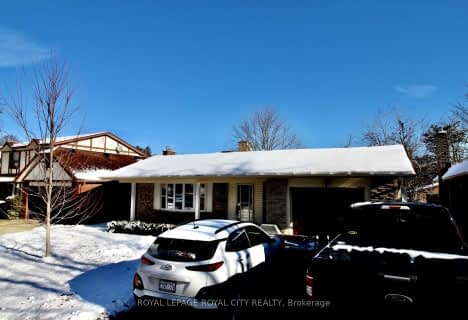Very Walkable
- Most errands can be accomplished on foot.
75
/100
Good Transit
- Some errands can be accomplished by public transportation.
50
/100
Very Bikeable
- Most errands can be accomplished on bike.
73
/100

Westmount Public School
Elementary: Public
0.83 km
St John Catholic Elementary School
Elementary: Catholic
0.80 km
Southridge Public School
Elementary: Public
1.61 km
Queensmount Public School
Elementary: Public
1.14 km
A R Kaufman Public School
Elementary: Public
0.56 km
J F Carmichael Public School
Elementary: Public
0.99 km
Forest Heights Collegiate Institute
Secondary: Public
2.08 km
Kitchener Waterloo Collegiate and Vocational School
Secondary: Public
1.45 km
Bluevale Collegiate Institute
Secondary: Public
3.73 km
Waterloo Collegiate Institute
Secondary: Public
4.14 km
Resurrection Catholic Secondary School
Secondary: Catholic
2.52 km
Cameron Heights Collegiate Institute
Secondary: Public
2.74 km
-
Forest Heights Community Association
ON 2km -
Valens Conservation Area
2.13km -
Sand Hills Park
Peter and Courtland, Kitchener ON N2G 3J7 2.23km
-
TD Bank Financial Group
272 Highland Rd W (Belmont), Kitchener ON N2M 3C5 0.69km -
Scotiabank
491 Highland Rd W (at Westmount Rd. W.), Kitchener ON N2M 5K2 0.9km -
President's Choice Financial ATM
563 Highland Rd W, Kitchener ON N2M 5K2 1.05km













