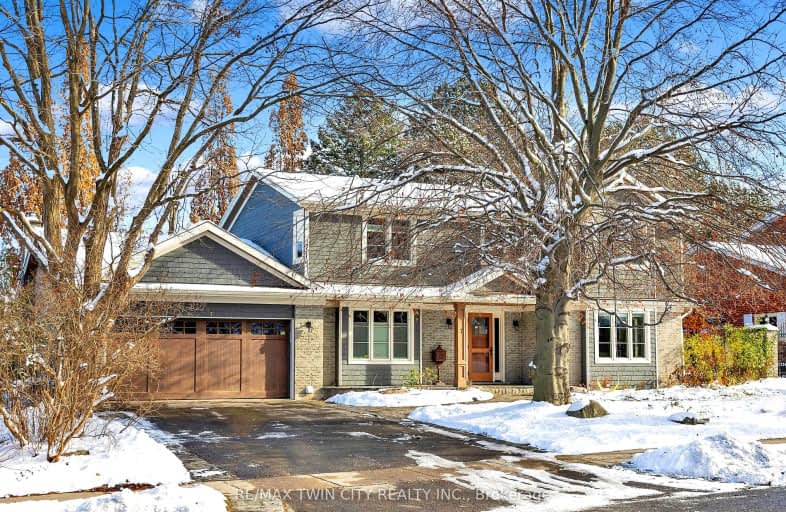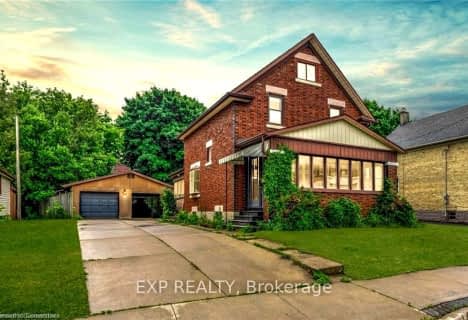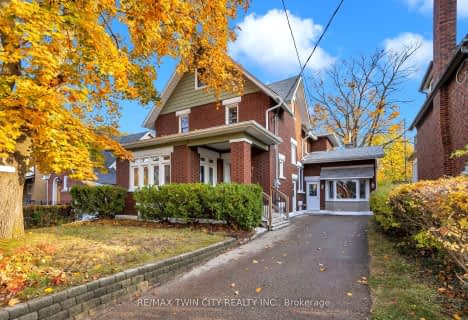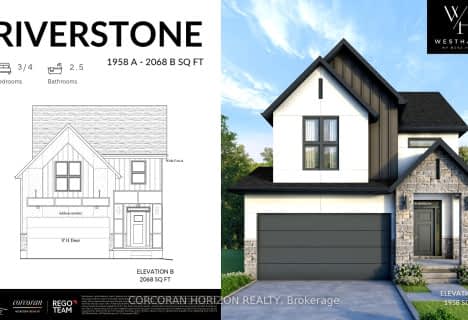Somewhat Walkable
- Some errands can be accomplished on foot.
Some Transit
- Most errands require a car.
Bikeable
- Some errands can be accomplished on bike.

Our Lady of Lourdes Catholic Elementary School
Elementary: CatholicWestmount Public School
Elementary: PublicSt John Catholic Elementary School
Elementary: CatholicA R Kaufman Public School
Elementary: PublicSt Dominic Savio Catholic Elementary School
Elementary: CatholicEmpire Public School
Elementary: PublicSt David Catholic Secondary School
Secondary: CatholicForest Heights Collegiate Institute
Secondary: PublicKitchener Waterloo Collegiate and Vocational School
Secondary: PublicBluevale Collegiate Institute
Secondary: PublicWaterloo Collegiate Institute
Secondary: PublicResurrection Catholic Secondary School
Secondary: Catholic-
Community Trail Playground
1.59km -
Mary Allen Park
Waterloo ON 1.91km -
Waterloo Park
100 Westmount Rd N, Waterloo ON N2J 4A8 1.85km
-
TD Bank Financial Group
851 Fischer Hallman Rd, Kitchener ON N2M 5N8 1.51km -
RBC Dominion Securities
95 King St S, Waterloo ON N2J 5A2 1.59km -
TD Canada Trust Branch and ATM
15 King St S, Waterloo ON N2J 1N9 1.77km










