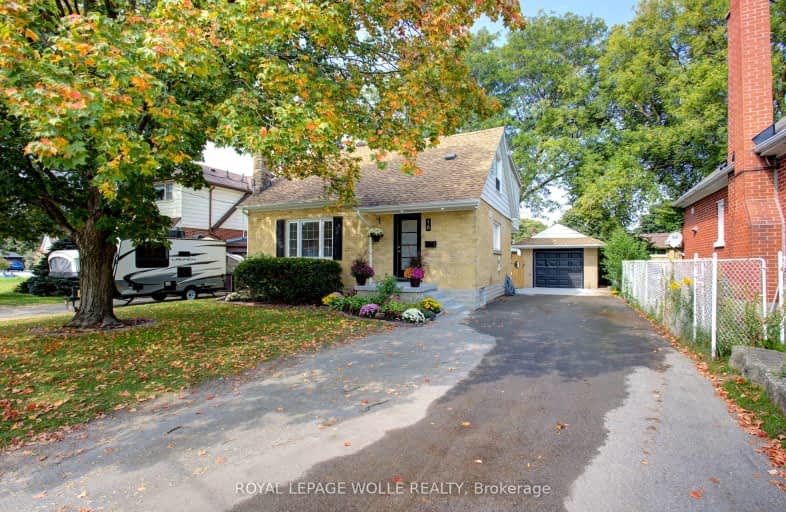Very Walkable
- Most errands can be accomplished on foot.
Some Transit
- Most errands require a car.
Bikeable
- Some errands can be accomplished on bike.

Rosemount School
Elementary: PublicSmithson Public School
Elementary: PublicSt Daniel Catholic Elementary School
Elementary: CatholicSt Anne Catholic Elementary School
Elementary: CatholicSuddaby Public School
Elementary: PublicSheppard Public School
Elementary: PublicRosemount - U Turn School
Secondary: PublicBluevale Collegiate Institute
Secondary: PublicEastwood Collegiate Institute
Secondary: PublicGrand River Collegiate Institute
Secondary: PublicSt Mary's High School
Secondary: CatholicCameron Heights Collegiate Institute
Secondary: Public-
Weber Park
Frederick St, Kitchener ON 1.13km -
Vogelsang Green
Duke And Queen, Kitchener ON 1.84km -
Rockway Gardens
11 Floral Cres, Kitchener ON N2G 4N9 1.89km
-
Scotiabank
501 Krug St (Krug St.), Kitchener ON N2B 1L3 0.42km -
BMO Bank of Montreal
1074 King St E (at Ottawa St. N.), Kitchener ON N2G 2N2 1.41km -
Gignac Financial
1454 King St E, Kitchener ON N2G 2N7 1.64km
- 2 bath
- 5 bed
- 2500 sqft
350 Queen Street South, Kitchener, Ontario • N2G 1W7 • Kitchener













