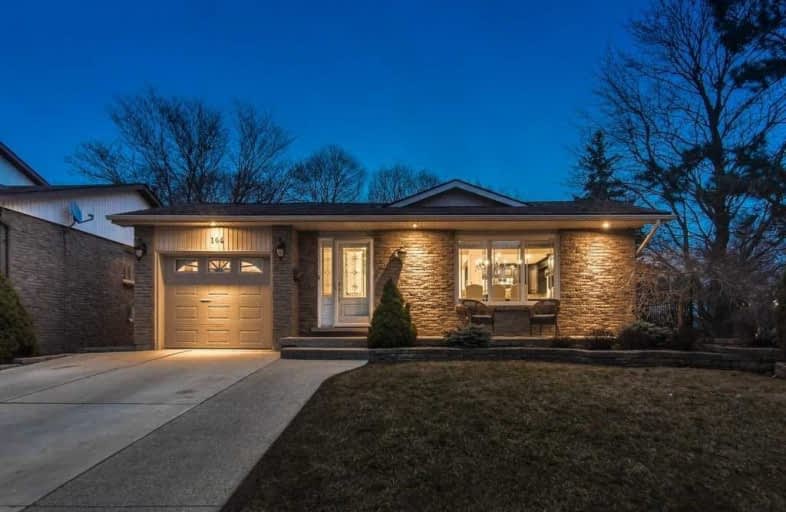
St Aloysius Catholic Elementary School
Elementary: Catholic
0.13 km
St Daniel Catholic Elementary School
Elementary: Catholic
2.12 km
Howard Robertson Public School
Elementary: Public
1.15 km
Sunnyside Public School
Elementary: Public
0.96 km
Wilson Avenue Public School
Elementary: Public
0.84 km
Franklin Public School
Elementary: Public
1.66 km
Rosemount - U Turn School
Secondary: Public
3.80 km
Eastwood Collegiate Institute
Secondary: Public
1.78 km
Huron Heights Secondary School
Secondary: Public
4.29 km
Grand River Collegiate Institute
Secondary: Public
3.12 km
St Mary's High School
Secondary: Catholic
2.37 km
Cameron Heights Collegiate Institute
Secondary: Public
3.50 km









