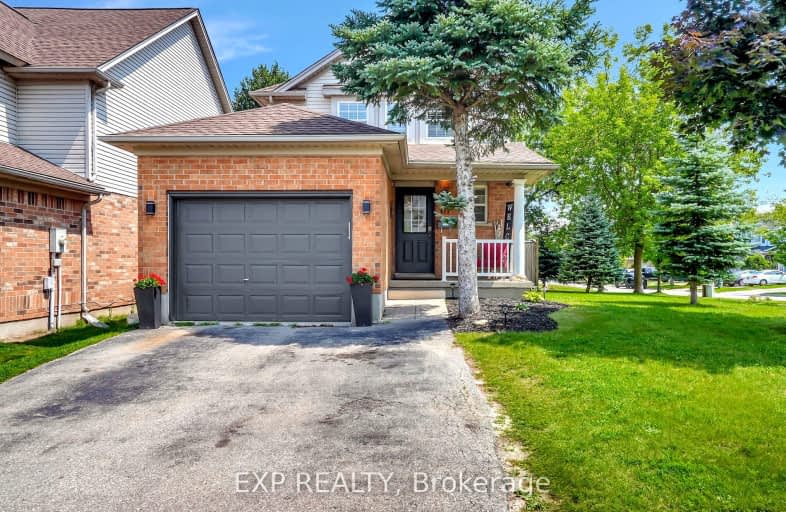
Video Tour
Somewhat Walkable
- Some errands can be accomplished on foot.
50
/100
Some Transit
- Most errands require a car.
41
/100
Bikeable
- Some errands can be accomplished on bike.
51
/100

Chicopee Hills Public School
Elementary: Public
1.51 km
St Aloysius Catholic Elementary School
Elementary: Catholic
1.56 km
Crestview Public School
Elementary: Public
1.91 km
Howard Robertson Public School
Elementary: Public
0.95 km
Lackner Woods Public School
Elementary: Public
1.84 km
Franklin Public School
Elementary: Public
1.51 km
Rosemount - U Turn School
Secondary: Public
3.44 km
ÉSC Père-René-de-Galinée
Secondary: Catholic
4.25 km
Eastwood Collegiate Institute
Secondary: Public
2.44 km
Grand River Collegiate Institute
Secondary: Public
2.19 km
St Mary's High School
Secondary: Catholic
3.77 km
Cameron Heights Collegiate Institute
Secondary: Public
4.18 km
-
Knollwood Park
East Ave (at Borden Ave. N.), Kitchener ON 3.41km -
Pioneer Park
4.36km -
Weber Park
Frederick St, Kitchener ON 4.46km
-
BMO Bank of Montreal
1375 Weber St E, Kitchener ON N2A 3Y7 1km -
Bitcoin Depot - Bitcoin ATM
900 Fairway Cres, Kitchener ON N2A 0A1 1.37km -
RBC Royal Bank ATM
2960 Kingsway Dr, Kitchener ON N2C 1X1 1.53km












