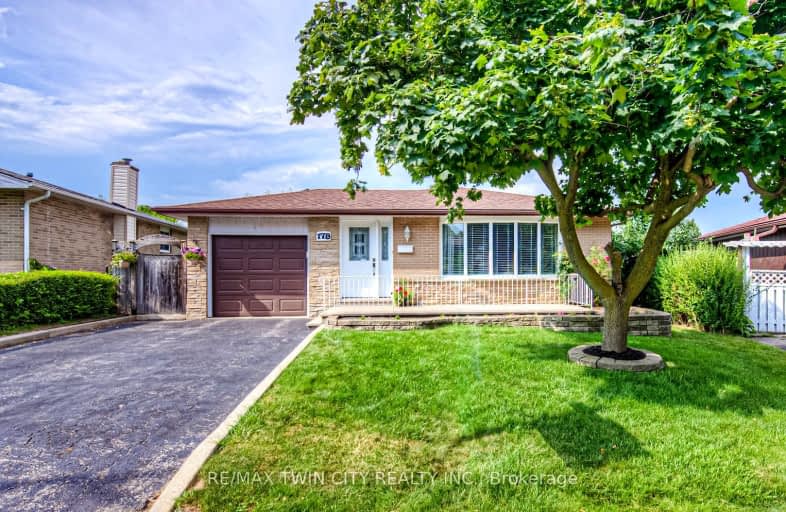Somewhat Walkable
- Some errands can be accomplished on foot.
65
/100
Some Transit
- Most errands require a car.
46
/100
Very Bikeable
- Most errands can be accomplished on bike.
73
/100

Our Lady of Lourdes Catholic Elementary School
Elementary: Catholic
1.86 km
Westmount Public School
Elementary: Public
1.05 km
Southridge Public School
Elementary: Public
1.70 km
A R Kaufman Public School
Elementary: Public
0.56 km
St Dominic Savio Catholic Elementary School
Elementary: Catholic
1.23 km
Empire Public School
Elementary: Public
1.47 km
St David Catholic Secondary School
Secondary: Catholic
4.64 km
Forest Heights Collegiate Institute
Secondary: Public
1.96 km
Kitchener Waterloo Collegiate and Vocational School
Secondary: Public
2.23 km
Bluevale Collegiate Institute
Secondary: Public
4.35 km
Waterloo Collegiate Institute
Secondary: Public
4.12 km
Resurrection Catholic Secondary School
Secondary: Catholic
1.41 km
-
Filsinger Park Playground
Kitchener ON 0.86km -
Filsinger Park
Kitchener ON 1.19km -
Peter Roos Park
111 Westmount Rd S (John), Waterloo ON N2L 2L6 1.23km
-
BMO Bank of Montreal
851 Fischer Hallman Rd, Kitchener ON N2M 5N8 1.24km -
Scotiabank
491 Highland Rd W (at Westmount Rd. W.), Kitchener ON N2M 5K2 1.43km -
BMO Bank of Montreal
875 Highland Rd W (at Fischer Hallman Rd), Kitchener ON N2N 2Y2 1.48km








