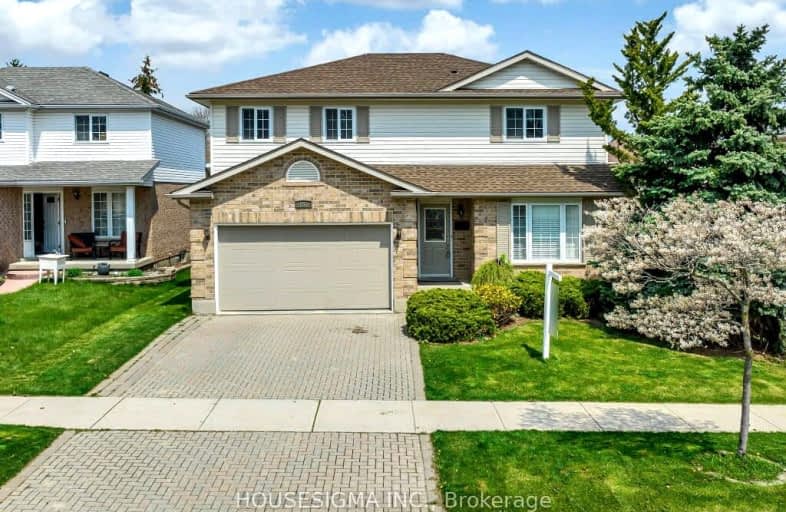Car-Dependent
- Most errands require a car.
41
/100
Some Transit
- Most errands require a car.
37
/100
Somewhat Bikeable
- Most errands require a car.
28
/100

Chicopee Hills Public School
Elementary: Public
1.12 km
Crestview Public School
Elementary: Public
1.57 km
Howard Robertson Public School
Elementary: Public
1.49 km
Lackner Woods Public School
Elementary: Public
1.27 km
Franklin Public School
Elementary: Public
1.57 km
Saint John Paul II Catholic Elementary School
Elementary: Catholic
1.52 km
Rosemount - U Turn School
Secondary: Public
3.20 km
ÉSC Père-René-de-Galinée
Secondary: Catholic
4.29 km
Eastwood Collegiate Institute
Secondary: Public
2.68 km
Grand River Collegiate Institute
Secondary: Public
1.75 km
St Mary's High School
Secondary: Catholic
4.26 km
Cameron Heights Collegiate Institute
Secondary: Public
4.34 km
-
Stanley Park
Kitchener ON 1.47km -
Stanley Park Community Center Play Structure
1.75km -
Morrison Park
Kitchener ON 1.62km
-
CIBC
1020 Ottawa St N (at River Rd), Kitchener ON N2A 3Z3 1.57km -
RBC Royal Bank
1020 Ottawa St N (at River Rd.), Kitchener ON N2A 3Z3 1.61km -
RBC Royal Bank ATM
2960 Kingsway Dr, Kitchener ON N2C 1X1 2.11km













