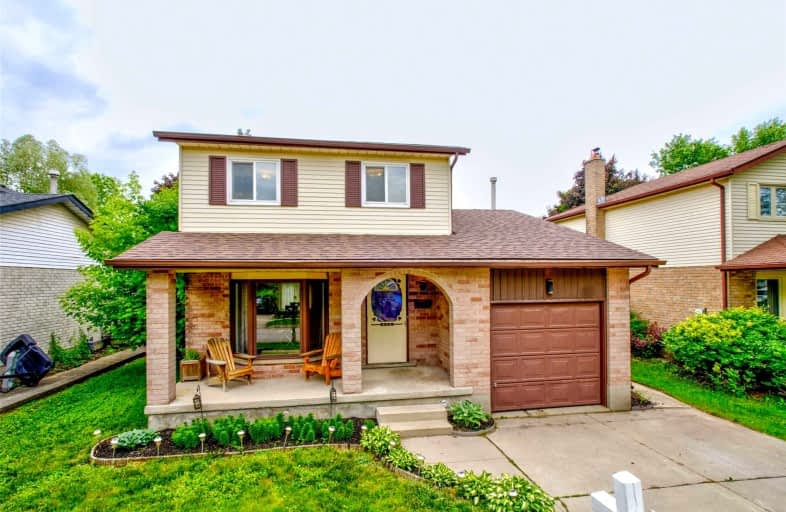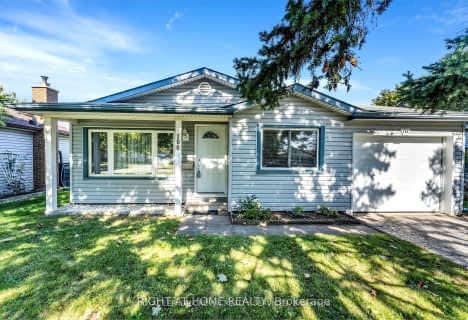
Trillium Public School
Elementary: Public
1.55 km
Monsignor Haller Catholic Elementary School
Elementary: Catholic
1.52 km
Alpine Public School
Elementary: Public
1.66 km
Blessed Sacrament Catholic Elementary School
Elementary: Catholic
0.33 km
ÉÉC Cardinal-Léger
Elementary: Catholic
0.42 km
Glencairn Public School
Elementary: Public
0.67 km
Forest Heights Collegiate Institute
Secondary: Public
3.59 km
Kitchener Waterloo Collegiate and Vocational School
Secondary: Public
5.84 km
Eastwood Collegiate Institute
Secondary: Public
4.34 km
Huron Heights Secondary School
Secondary: Public
2.05 km
St Mary's High School
Secondary: Catholic
2.09 km
Cameron Heights Collegiate Institute
Secondary: Public
4.39 km













