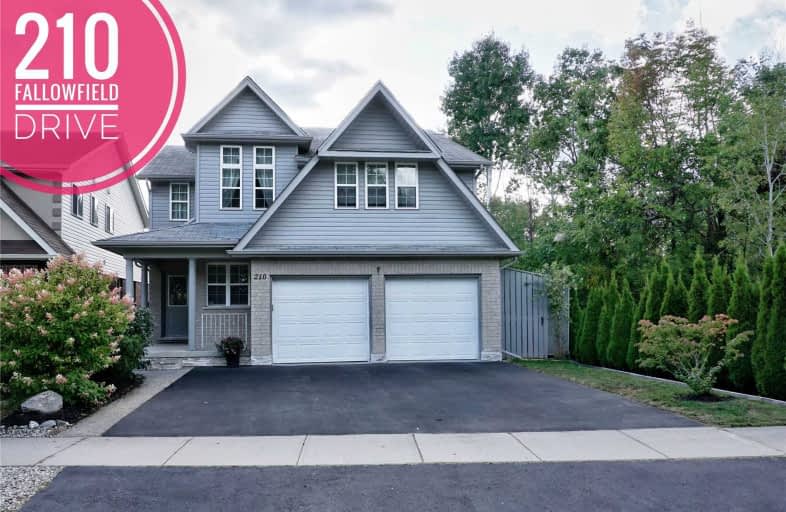
Rockway Public School
Elementary: Public
1.56 km
Alpine Public School
Elementary: Public
1.65 km
Our Lady of Grace Catholic Elementary School
Elementary: Catholic
1.44 km
St Aloysius Catholic Elementary School
Elementary: Catholic
2.01 km
Country Hills Public School
Elementary: Public
0.74 km
Wilson Avenue Public School
Elementary: Public
1.41 km
Rosemount - U Turn School
Secondary: Public
5.22 km
Eastwood Collegiate Institute
Secondary: Public
2.70 km
Huron Heights Secondary School
Secondary: Public
2.33 km
Grand River Collegiate Institute
Secondary: Public
5.06 km
St Mary's High School
Secondary: Catholic
0.79 km
Cameron Heights Collegiate Institute
Secondary: Public
3.66 km




