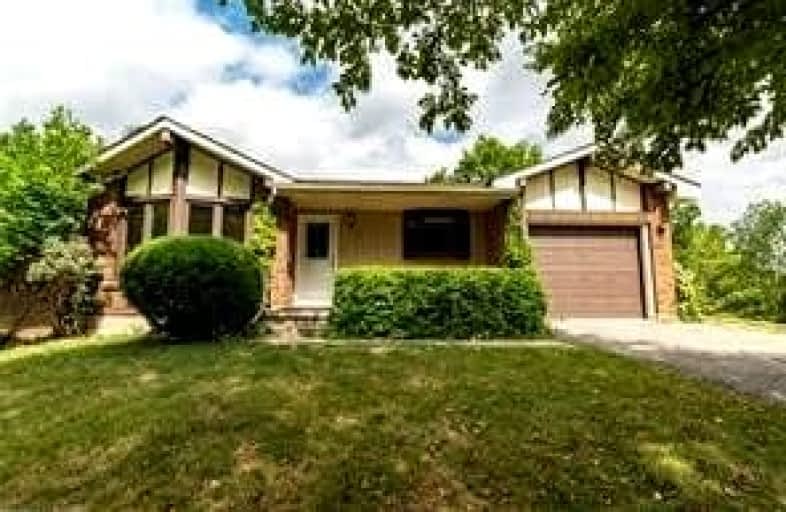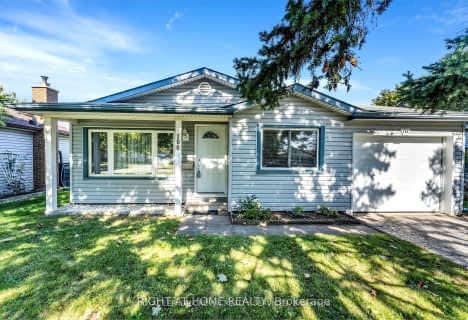
St Timothy Catholic Elementary School
Elementary: Catholic
0.65 km
Pioneer Park Public School
Elementary: Public
0.35 km
St Kateri Tekakwitha Catholic Elementary School
Elementary: Catholic
0.97 km
Brigadoon Public School
Elementary: Public
1.96 km
Doon Public School
Elementary: Public
1.94 km
J W Gerth Public School
Elementary: Public
1.53 km
ÉSC Père-René-de-Galinée
Secondary: Catholic
5.51 km
Eastwood Collegiate Institute
Secondary: Public
4.97 km
Huron Heights Secondary School
Secondary: Public
2.22 km
Grand River Collegiate Institute
Secondary: Public
6.62 km
St Mary's High School
Secondary: Catholic
3.43 km
Cameron Heights Collegiate Institute
Secondary: Public
6.25 km










