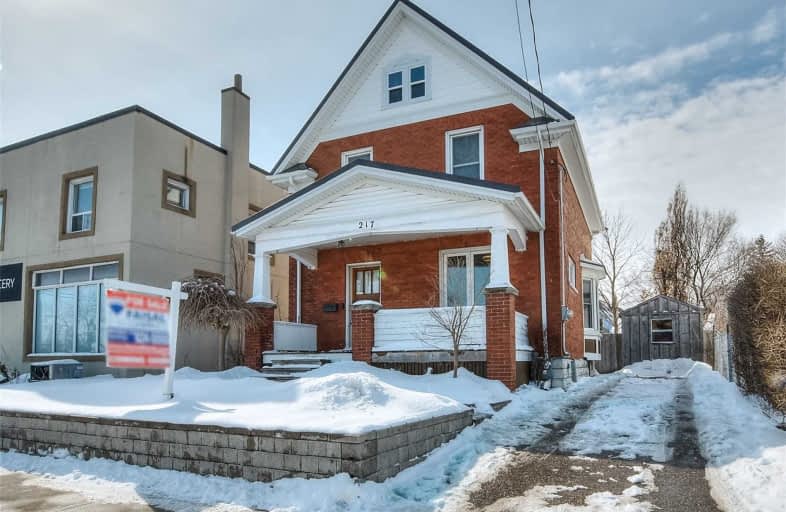Sold on Mar 03, 2020
Note: Property is not currently for sale or for rent.

-
Type: Detached
-
Style: 2-Storey
-
Lot Size: 45.67 x 110.39 Feet
-
Age: No Data
-
Taxes: $2,724 per year
-
Days on Site: 1 Days
-
Added: Mar 02, 2020 (1 day on market)
-
Updated:
-
Last Checked: 3 months ago
-
MLS®#: X4708745
-
Listed By: Re/max twin city faisal susiwala realty, brokerage
Extras
***3 On 58R-17393 City Of Kitchener*** Legal Description Continued
Property Details
Facts for 217 Mill Street, Kitchener
Status
Days on Market: 1
Last Status: Sold
Sold Date: Mar 03, 2020
Closed Date: Jun 30, 2020
Expiry Date: May 02, 2020
Sold Price: $495,000
Unavailable Date: Mar 03, 2020
Input Date: Mar 03, 2020
Prior LSC: Listing with no contract changes
Property
Status: Sale
Property Type: Detached
Style: 2-Storey
Area: Kitchener
Availability Date: 60 - 89 Days
Assessment Amount: $257,000
Assessment Year: 2020
Inside
Bedrooms: 3
Bathrooms: 2
Kitchens: 1
Rooms: 6
Den/Family Room: Yes
Air Conditioning: Central Air
Fireplace: No
Washrooms: 2
Building
Basement: Finished
Heat Type: Forced Air
Heat Source: Gas
Exterior: Brick
Water Supply: Municipal
Special Designation: Unknown
Parking
Driveway: Private
Garage Type: None
Covered Parking Spaces: 2
Total Parking Spaces: 2
Fees
Tax Year: 2019
Tax Legal Description: Pt Lt 2-3 Pl 128 As In 860463, Save & Except Pt***
Taxes: $2,724
Highlights
Feature: Fenced Yard
Feature: Library
Feature: Park
Feature: Public Transit
Feature: School
Land
Cross Street: Stirling Avenue S
Municipality District: Kitchener
Fronting On: North
Parcel Number: 224970233
Pool: None
Sewer: Sewers
Lot Depth: 110.39 Feet
Lot Frontage: 45.67 Feet
Lot Irregularities: 104.67 X 39.97
Additional Media
- Virtual Tour: https://unbranded.youriguide.com/217_mill_st_kitchener_on
Rooms
Room details for 217 Mill Street, Kitchener
| Type | Dimensions | Description |
|---|---|---|
| Living Main | 3.63 x 3.56 | |
| Dining Main | 3.78 x 4.04 | |
| Kitchen Main | 2.95 x 4.37 | |
| Br 2nd | 3.00 x 3.61 | |
| 2nd Br 2nd | 3.05 x 3.30 | |
| 3rd Br 2nd | 3.38 x 2.21 | |
| Laundry Bsmt | 1.78 x 2.11 | |
| Other Bsmt | 3.25 x 4.72 | |
| Utility Bsmt | 3.33 x 2.69 |
| XXXXXXXX | XXX XX, XXXX |
XXXX XXX XXXX |
$XXX,XXX |
| XXX XX, XXXX |
XXXXXX XXX XXXX |
$XXX,XXX |
| XXXXXXXX XXXX | XXX XX, XXXX | $495,000 XXX XXXX |
| XXXXXXXX XXXXXX | XXX XX, XXXX | $400,000 XXX XXXX |

Courtland Avenue Public School
Elementary: PublicSt Bernadette Catholic Elementary School
Elementary: CatholicQueen Elizabeth Public School
Elementary: PublicSuddaby Public School
Elementary: PublicJ F Carmichael Public School
Elementary: PublicSheppard Public School
Elementary: PublicRosemount - U Turn School
Secondary: PublicForest Heights Collegiate Institute
Secondary: PublicKitchener Waterloo Collegiate and Vocational School
Secondary: PublicEastwood Collegiate Institute
Secondary: PublicSt Mary's High School
Secondary: CatholicCameron Heights Collegiate Institute
Secondary: Public

