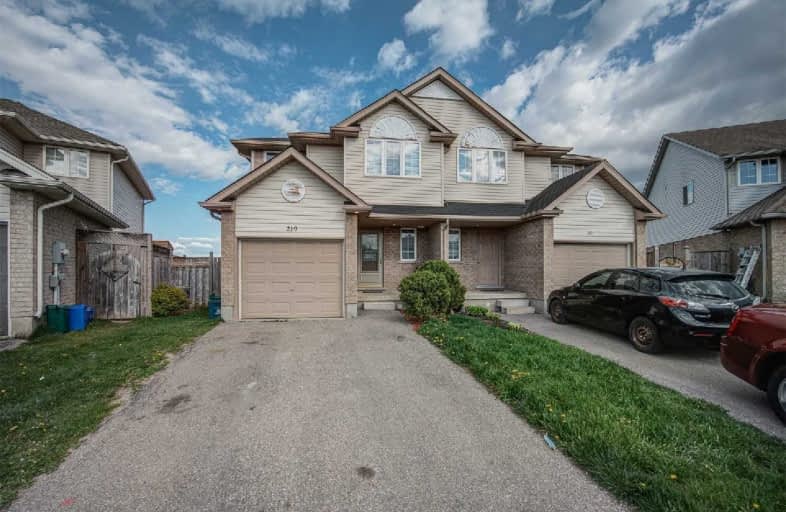Sold on May 31, 2021
Note: Property is not currently for sale or for rent.

-
Type: Semi-Detached
-
Style: 2-Storey
-
Lot Size: 19.23 x 122.4 Feet
-
Age: 6-15 years
-
Taxes: $3,672 per year
-
Days on Site: 12 Days
-
Added: May 19, 2021 (1 week on market)
-
Updated:
-
Last Checked: 3 months ago
-
MLS®#: X5242193
-
Listed By: Re/max twin city realty inc. , brokerage
Rare Beautiful 4 Bedroom Semi-Detatched Home In Highly Sought After Neighbourhood On A Large Pie Shaped Lot, Walkout To A Beautiful Deck With Views, Walking Distance To The Lrt., 4 Min. Drive To Hwy 7-8, Walkout Basement Awaits Your Finishing As It Has Been Framed, Electrical, Rough In For Bathroom, Walking Distance To Schools. Don't Miss This One As These Don't Come Along Often.
Extras
Interboard Listing With Cambrdige Association Of Realtors*Inc: Dishwasher, Dryer, Garage Door Opener, Fridge, Stove, Washer, Shed Exc: Water Softener Rented By Tenants/Tenants Belongingsthe Washer/Dryer Hooked Up Belongs To The Tenant
Property Details
Facts for 219 Britton Place, Kitchener
Status
Days on Market: 12
Last Status: Sold
Sold Date: May 31, 2021
Closed Date: Aug 27, 2021
Expiry Date: Sep 30, 2021
Sold Price: $672,000
Unavailable Date: May 31, 2021
Input Date: May 20, 2021
Prior LSC: Listing with no contract changes
Property
Status: Sale
Property Type: Semi-Detached
Style: 2-Storey
Age: 6-15
Area: Kitchener
Inside
Bedrooms: 4
Bathrooms: 2
Kitchens: 1
Rooms: 4
Den/Family Room: Yes
Air Conditioning: Central Air
Fireplace: No
Washrooms: 2
Building
Basement: Full
Basement 2: Part Fin
Heat Type: Forced Air
Heat Source: Electric
Exterior: Brick Front
Exterior: Vinyl Siding
Water Supply: Municipal
Special Designation: Unknown
Parking
Driveway: Private
Garage Spaces: 1
Garage Type: Attached
Covered Parking Spaces: 3
Total Parking Spaces: 4
Fees
Tax Year: 2020
Tax Legal Description: Pt Lts 8 & 9 58M327 Being Pt 4 58R15916; Kitchene
Taxes: $3,672
Highlights
Feature: Cul De Sac
Land
Cross Street: Homer Watson & Block
Municipality District: Kitchener
Fronting On: North
Pool: None
Sewer: Sewers
Lot Depth: 122.4 Feet
Lot Frontage: 19.23 Feet
Acres: < .50
Rooms
Room details for 219 Britton Place, Kitchener
| Type | Dimensions | Description |
|---|---|---|
| Living Main | 3.66 x 4.75 | |
| Dining Main | 3.38 x 2.74 | |
| Kitchen Main | 3.05 x 6.30 | Balcony, Sliding Doors, Vaulted Ceiling |
| Master Main | 4.06 x 3.63 | Semi Ensuite |
| 2nd Br 2nd | 2.69 x 3.66 | |
| 3rd Br 2nd | 3.05 x 3.07 | |
| 4th Br 2nd | 2.82 x 4.39 | |
| Bathroom 2nd | - | 4 Pc Bath |
| Bathroom Main | - | 2 Pc Bath |
| Rec Bsmt | 5.03 x 4.62 | |
| Laundry Bsmt | - | |
| Other Bsmt | 3.05 x 2.77 |
| XXXXXXXX | XXX XX, XXXX |
XXXX XXX XXXX |
$XXX,XXX |
| XXX XX, XXXX |
XXXXXX XXX XXXX |
$XXX,XXX |
| XXXXXXXX XXXX | XXX XX, XXXX | $672,000 XXX XXXX |
| XXXXXXXX XXXXXX | XXX XX, XXXX | $599,000 XXX XXXX |

Rockway Public School
Elementary: PublicAlpine Public School
Elementary: PublicOur Lady of Grace Catholic Elementary School
Elementary: CatholicÉÉC Cardinal-Léger
Elementary: CatholicCountry Hills Public School
Elementary: PublicWilson Avenue Public School
Elementary: PublicRosemount - U Turn School
Secondary: PublicEastwood Collegiate Institute
Secondary: PublicHuron Heights Secondary School
Secondary: PublicGrand River Collegiate Institute
Secondary: PublicSt Mary's High School
Secondary: CatholicCameron Heights Collegiate Institute
Secondary: Public- 2 bath
- 4 bed
141 Charles Best Place, Kitchener, Ontario • N2M 5A4 • Kitchener



