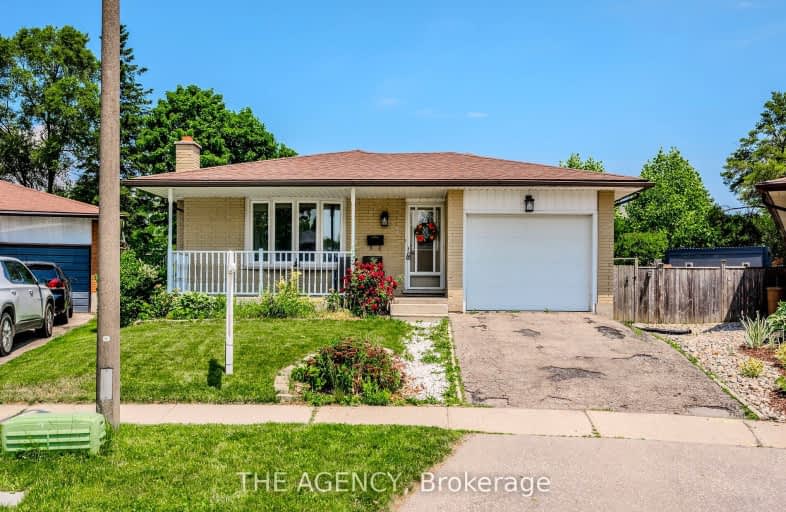Car-Dependent
- Most errands require a car.
48
/100
Some Transit
- Most errands require a car.
46
/100
Bikeable
- Some errands can be accomplished on bike.
53
/100

St Mark Catholic Elementary School
Elementary: Catholic
0.54 km
Meadowlane Public School
Elementary: Public
0.46 km
St Paul Catholic Elementary School
Elementary: Catholic
0.75 km
Driftwood Park Public School
Elementary: Public
1.31 km
Southridge Public School
Elementary: Public
0.88 km
Westheights Public School
Elementary: Public
0.91 km
Forest Heights Collegiate Institute
Secondary: Public
0.36 km
Kitchener Waterloo Collegiate and Vocational School
Secondary: Public
3.87 km
Waterloo Collegiate Institute
Secondary: Public
6.30 km
Resurrection Catholic Secondary School
Secondary: Catholic
2.69 km
St Mary's High School
Secondary: Catholic
4.47 km
Cameron Heights Collegiate Institute
Secondary: Public
4.24 km
-
Lynnvalley Park
Kitchener ON 1.07km -
Bankside Park
Kitchener ON N2N 3K3 1.26km -
Timberlane Park
Kitchener ON 1.55km
-
President's Choice Financial
875 Highland Rd W, Kitchener ON N2N 2Y2 0.75km -
Chartwell Bankside Terrace Retirement Residence
71 Bankside Dr, Kitchener ON N2N 3L1 1.03km -
Scotiabank
491 Highland Rd W (at Westmount Rd. W.), Kitchener ON N2M 5K2 1.65km














