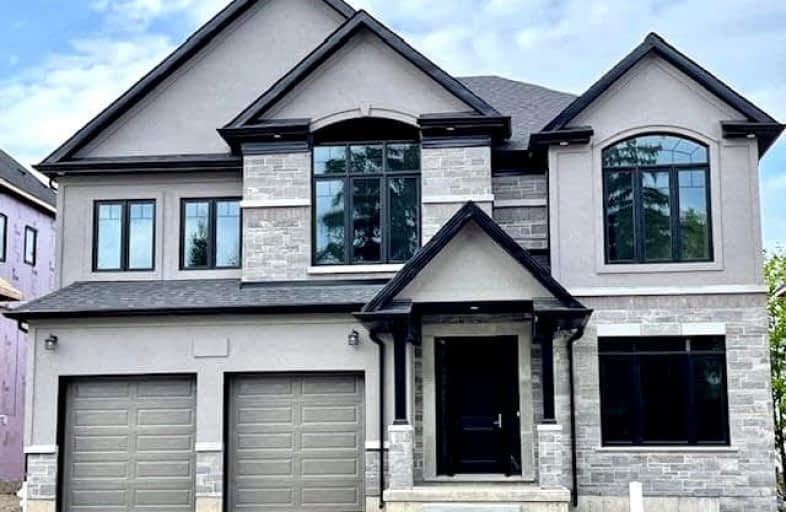Sold on Mar 18, 2022
Note: Property is not currently for sale or for rent.

-
Type: Detached
-
Style: 2-Storey
-
Size: 3500 sqft
-
Lot Size: 55.75 x 126.94 Feet
-
Age: New
-
Days on Site: 8 Days
-
Added: Mar 09, 2022 (1 week on market)
-
Updated:
-
Last Checked: 2 months ago
-
MLS®#: X5530038
-
Listed By: Century 21 people`s choice realty inc., brokerage
Waiting For A Brand New Luxury Near Kewani's Park. This Mammoth 5 Bed 5 Bath With W/O Bsmt Comes With Huge Lot 55.75 X 126 And 4085 Sqft Above Grade With Unique Floor Plan, 2 Family Rooms, 2 Dinning Areas, Soaring 9Ft Celing On All Floors, Full Brick & Stone Elevation With Walkout Basement. Tons Of Privacy Allows To Keep The Blinds Open. Super Luxury Kitchen Coupled With Survery And Walk In Pantry. Miniutes To Blackberry, University, Parks And Trails.
Extras
Brand New Modren Black Stainless Steel Appliances, Huge Walkout Basement With Extra Large Triple Pane Windows. Tankless Water Heater And Water Softner Is Rental. Surrounded By Trails, Parks & Executive Luxury Neighbourhood.
Property Details
Facts for 22 Falconridge Drive, Kitchener
Status
Days on Market: 8
Last Status: Sold
Sold Date: Mar 18, 2022
Closed Date: Jun 01, 2022
Expiry Date: Aug 31, 2022
Sold Price: $2,150,000
Unavailable Date: Mar 18, 2022
Input Date: Mar 09, 2022
Prior LSC: Listing with no contract changes
Property
Status: Sale
Property Type: Detached
Style: 2-Storey
Size (sq ft): 3500
Age: New
Area: Kitchener
Availability Date: Immediate
Inside
Bedrooms: 5
Bathrooms: 5
Kitchens: 1
Rooms: 17
Den/Family Room: Yes
Air Conditioning: Central Air
Fireplace: No
Washrooms: 5
Building
Basement: W/O
Heat Type: Forced Air
Heat Source: Gas
Exterior: Brick
Exterior: Stone
Water Supply: Municipal
Special Designation: Unknown
Parking
Driveway: Pvt Double
Garage Spaces: 2
Garage Type: Attached
Covered Parking Spaces: 2
Total Parking Spaces: 4
Fees
Tax Year: 2021
Tax Legal Description: Plan 58R-18067
Land
Cross Street: University Ave/Woolw
Municipality District: Kitchener
Fronting On: East
Parcel Number: 227101750
Pool: None
Sewer: Sewers
Lot Depth: 126.94 Feet
Lot Frontage: 55.75 Feet
Lot Irregularities: 126.94 Ft X 55.84 Ft
Acres: < .50
Rooms
Room details for 22 Falconridge Drive, Kitchener
| Type | Dimensions | Description |
|---|---|---|
| Living Ground | 3.69 x 3.32 | |
| Dining Ground | 4.26 x 3.84 | |
| Kitchen Ground | 5.18 x 3.81 | |
| Great Rm Ground | 5.54 x 4.11 | |
| Prim Bdrm 2nd | 5.18 x 4.29 | |
| 2nd Br 2nd | 3.16 x 4.38 | |
| 3rd Br 2nd | 3.13 x 3.50 | |
| 4th Br 2nd | 3.29 x 3.38 | |
| 5th Br 2nd | 3.35 x 3.68 | |
| Family 2nd | 5.21 x 4.35 | |
| Bathroom 2nd | 3.68 x 4.29 | |
| Laundry 2nd | 3.41 x 3.06 |
| XXXXXXXX | XXX XX, XXXX |
XXXX XXX XXXX |
$X,XXX,XXX |
| XXX XX, XXXX |
XXXXXX XXX XXXX |
$X,XXX,XXX | |
| XXXXXXXX | XXX XX, XXXX |
XXXXXXXX XXX XXXX |
|
| XXX XX, XXXX |
XXXXXX XXX XXXX |
$X,XXX,XXX |
| XXXXXXXX XXXX | XXX XX, XXXX | $2,150,000 XXX XXXX |
| XXXXXXXX XXXXXX | XXX XX, XXXX | $2,225,000 XXX XXXX |
| XXXXXXXX XXXXXXXX | XXX XX, XXXX | XXX XXXX |
| XXXXXXXX XXXXXX | XXX XX, XXXX | $2,000,000 XXX XXXX |

St Teresa Catholic Elementary School
Elementary: CatholicPrueter Public School
Elementary: PublicLexington Public School
Elementary: PublicSandowne Public School
Elementary: PublicBridgeport Public School
Elementary: PublicSt Matthew Catholic Elementary School
Elementary: CatholicRosemount - U Turn School
Secondary: PublicSt David Catholic Secondary School
Secondary: CatholicKitchener Waterloo Collegiate and Vocational School
Secondary: PublicBluevale Collegiate Institute
Secondary: PublicGrand River Collegiate Institute
Secondary: PublicCameron Heights Collegiate Institute
Secondary: Public

