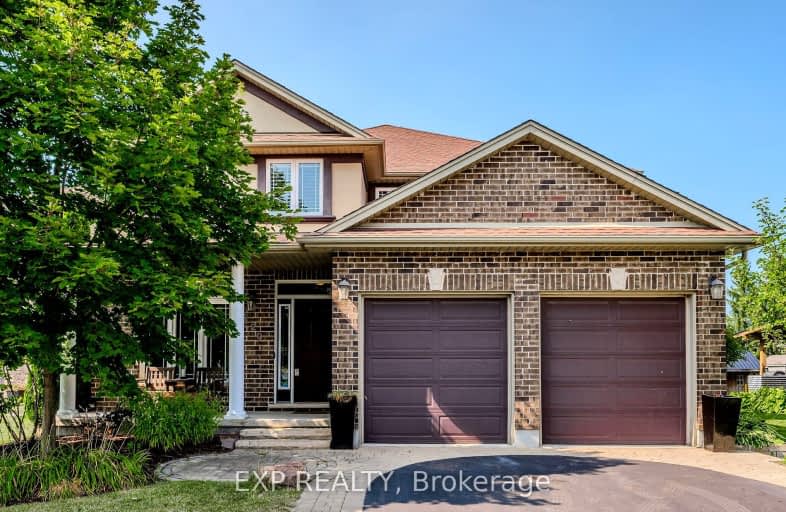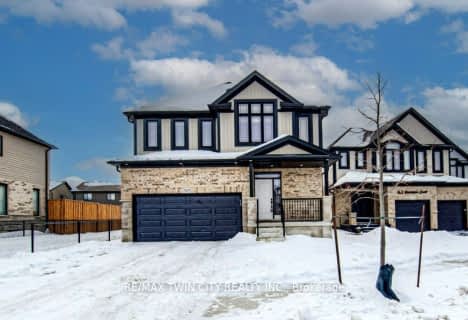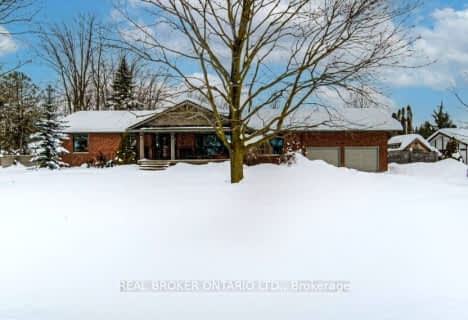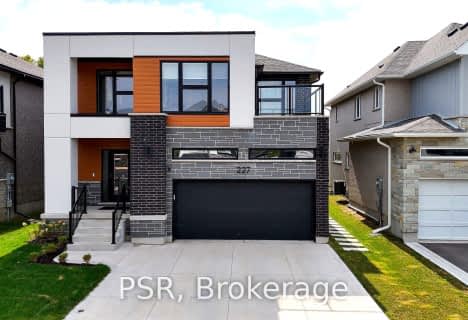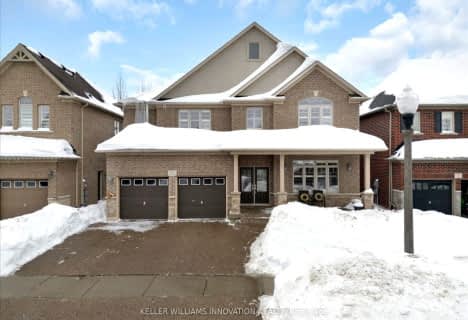Car-Dependent
- Most errands require a car.
27
/100
Some Transit
- Most errands require a car.
34
/100
Bikeable
- Some errands can be accomplished on bike.
52
/100

Rosemount School
Elementary: Public
1.80 km
St Teresa Catholic Elementary School
Elementary: Catholic
1.86 km
Mackenzie King Public School
Elementary: Public
2.04 km
Smithson Public School
Elementary: Public
2.55 km
Prueter Public School
Elementary: Public
2.03 km
Bridgeport Public School
Elementary: Public
1.63 km
Rosemount - U Turn School
Secondary: Public
1.81 km
Kitchener Waterloo Collegiate and Vocational School
Secondary: Public
4.02 km
Bluevale Collegiate Institute
Secondary: Public
2.57 km
Eastwood Collegiate Institute
Secondary: Public
4.15 km
Grand River Collegiate Institute
Secondary: Public
3.28 km
Cameron Heights Collegiate Institute
Secondary: Public
3.69 km
-
Guelph Street Park
786 Guelph St, Kitchener ON 1.93km -
Breithaupt Park
Margaret Ave, Kitchener ON 2.31km -
Breithaupt Park
813 Union St, Kitchener ON 2.36km
-
CoinFlip Bitcoin ATM
607 Victoria St N, Kitchener ON N2H 5G3 1.85km -
Scotiabank
501 Krug St (Krug St.), Kitchener ON N2B 1L3 2.32km -
President's Choice Financial ATM
315 Lincoln Rd, Waterloo ON N2J 4H7 3.2km
