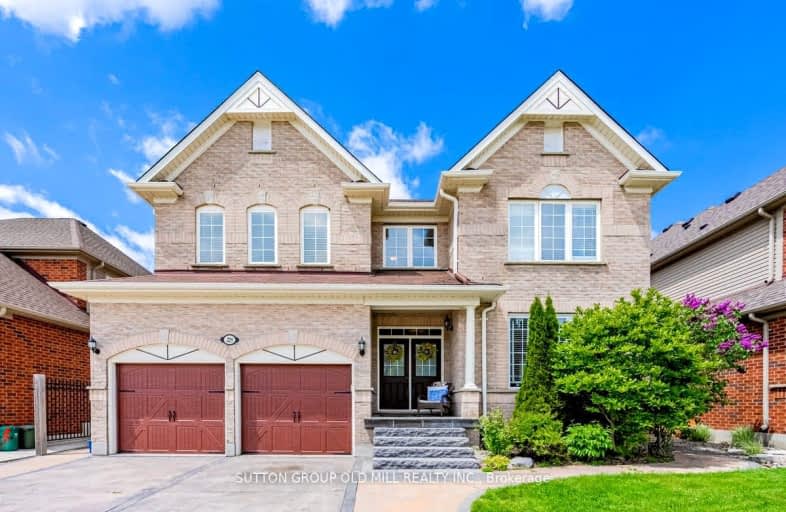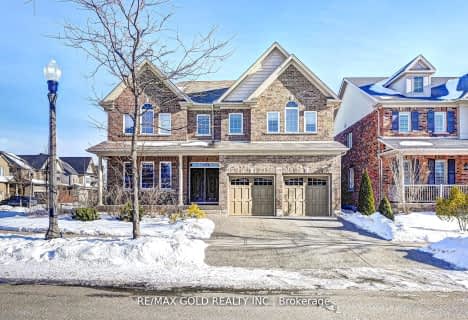Car-Dependent
- Most errands require a car.
Some Transit
- Most errands require a car.
Somewhat Bikeable
- Most errands require a car.

Chicopee Hills Public School
Elementary: PublicSt Aloysius Catholic Elementary School
Elementary: CatholicCrestview Public School
Elementary: PublicHoward Robertson Public School
Elementary: PublicLackner Woods Public School
Elementary: PublicSaint John Paul II Catholic Elementary School
Elementary: CatholicRosemount - U Turn School
Secondary: PublicÉSC Père-René-de-Galinée
Secondary: CatholicEastwood Collegiate Institute
Secondary: PublicGrand River Collegiate Institute
Secondary: PublicSt Mary's High School
Secondary: CatholicCameron Heights Collegiate Institute
Secondary: Public-
Stanley Park
Kitchener ON 2.61km -
Stanley Park Community Center Play Structure
2.9km -
Breslau Ball Park
Breslau ON 3.9km
-
BMO Bank of Montreal
385 Fairway Rd S, Kitchener ON N2C 2N9 3.01km -
Scotiabank
1144 Courtland Ave E (Shelley), Kitchener ON N2C 2H5 4.17km -
Scotiabank
501 Krug St (Krug St.), Kitchener ON N2B 1L3 4.19km
- 4 bath
- 4 bed
- 3000 sqft
41 Rolling Acres Drive, Kitchener, Ontario • N2A 3W6 • Kitchener
- 4 bath
- 4 bed
- 3000 sqft
238 David Elsey Street, Kitchener, Ontario • N2A 4L6 • Kitchener










