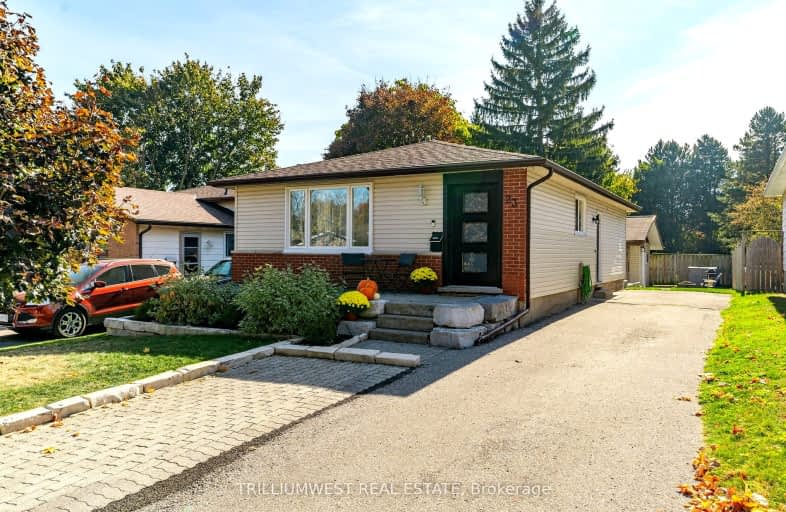Somewhat Walkable
- Most errands can be accomplished on foot.
70
/100
Good Transit
- Some errands can be accomplished by public transportation.
51
/100
Very Bikeable
- Most errands can be accomplished on bike.
70
/100

Alpine Public School
Elementary: Public
0.82 km
Blessed Sacrament Catholic Elementary School
Elementary: Catholic
1.02 km
Our Lady of Grace Catholic Elementary School
Elementary: Catholic
0.72 km
ÉÉC Cardinal-Léger
Elementary: Catholic
0.94 km
Country Hills Public School
Elementary: Public
0.37 km
Glencairn Public School
Elementary: Public
1.41 km
Rosemount - U Turn School
Secondary: Public
5.55 km
Forest Heights Collegiate Institute
Secondary: Public
4.00 km
Eastwood Collegiate Institute
Secondary: Public
3.08 km
Huron Heights Secondary School
Secondary: Public
2.24 km
St Mary's High School
Secondary: Catholic
0.76 km
Cameron Heights Collegiate Institute
Secondary: Public
3.48 km
-
McLennan Park
902 Ottawa St S (Strasburg Rd.), Kitchener ON N2E 1T4 0.97km -
Shoemaker Park
Borden Pky (At Kehl St.), Kitchener ON 2.28km -
Windale Park
Kitchener ON N2E 3H4 2.79km
-
Localcoin Bitcoin ATM - Little Short Stop
1450 Block Line Rd (Homer Watson blvd), Kitchener ON N2C 0A5 0.71km -
BMO Bank of Montreal
795 Ottawa St S (at Strasburg Rd), Kitchener ON N2E 0A5 1.45km -
Scotiabank
1144 Courtland Ave E (Shelley), Kitchener ON N2C 2H5 1.47km








