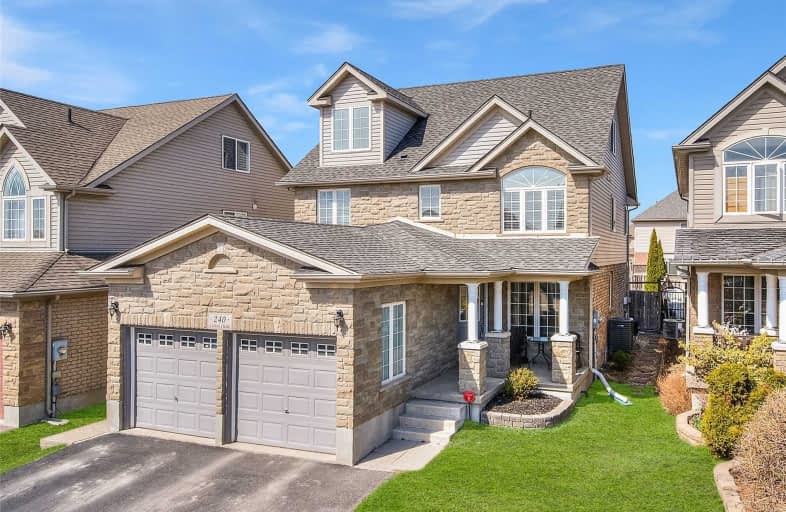Sold on Apr 06, 2021
Note: Property is not currently for sale or for rent.

-
Type: Detached
-
Style: 2-Storey
-
Size: 2500 sqft
-
Lot Size: 38 x 113 Feet
-
Age: 16-30 years
-
Taxes: $5,816 per year
-
Days on Site: 9 Days
-
Added: Mar 28, 2021 (1 week on market)
-
Updated:
-
Last Checked: 3 months ago
-
MLS®#: X5171920
-
Listed By: Re/max twin city realty inc., brokerage
This Incredible Family Home Is Finished Top To Bottom, Features A Bonus Loft, And A Finished Basement With A Separate Entrance And Kitchenette. And Let's Not Forget The Pool! Check Out Our Top 9 Reasons Why You'll Want To Make This House Your Own. The Kitchen Features Tons Of Storage Space, Black Stainless Steel Appliances, A Sleek Backsplash, Under-Cabinet Lighting, A Bonus Built-In Bar Fridge In The Huge Island, And A Walk-In Pantry.
Extras
Enjoy Your Very Own Slice Of Paradise! The Backyard Comes Complete With A Pool, Oversized Deck, Gazebo, And Plenty Of Space To Soak Up The Sun. There's More Great Space In The Loft! You Could Set It Up As Another Bedroom, Office, Gym.
Property Details
Facts for 240 Colton Circle, Kitchener
Status
Days on Market: 9
Last Status: Sold
Sold Date: Apr 06, 2021
Closed Date: Jun 25, 2021
Expiry Date: Jul 11, 2021
Sold Price: $1,101,001
Unavailable Date: Apr 06, 2021
Input Date: Mar 29, 2021
Prior LSC: Listing with no contract changes
Property
Status: Sale
Property Type: Detached
Style: 2-Storey
Size (sq ft): 2500
Age: 16-30
Area: Kitchener
Availability Date: Flexible
Inside
Bedrooms: 4
Bedrooms Plus: 1
Bathrooms: 4
Kitchens: 1
Kitchens Plus: 1
Rooms: 9
Den/Family Room: Yes
Air Conditioning: Central Air
Fireplace: Yes
Laundry Level: Upper
Central Vacuum: N
Washrooms: 4
Utilities
Electricity: Yes
Gas: Yes
Cable: Yes
Telephone: Yes
Building
Basement: Apartment
Basement 2: Finished
Heat Type: Forced Air
Heat Source: Gas
Exterior: Brick
Exterior: Stone
Elevator: N
Water Supply Type: Unknown
Water Supply: Municipal
Physically Handicapped-Equipped: N
Special Designation: Unknown
Parking
Driveway: Pvt Double
Garage Spaces: 2
Garage Type: Attached
Covered Parking Spaces: 2
Total Parking Spaces: 4
Fees
Tax Year: 2020
Tax Legal Description: Lot 95, Plan 58M-331, Kitchener.
Taxes: $5,816
Highlights
Feature: Fenced Yard
Feature: Golf
Feature: Public Transit
Feature: School
Feature: School Bus Route
Land
Cross Street: Pebblecreek
Municipality District: Kitchener
Fronting On: North
Pool: Inground
Sewer: Sewers
Lot Depth: 113 Feet
Lot Frontage: 38 Feet
Lot Irregularities: 37.73 Ft X 113.38 Ft
Zoning: Residential
Waterfront: None
Additional Media
- Virtual Tour: https://youriguide.com/8gy7h_240_colton_cir_kitchener_on/
Rooms
Room details for 240 Colton Circle, Kitchener
| Type | Dimensions | Description |
|---|---|---|
| Dining Ground | 2.13 x 3.05 | |
| Kitchen Ground | 6.10 x 3.96 | |
| Living Ground | 3.66 x 3.05 | |
| Living Ground | 3.66 x 5.79 | |
| 2nd Br 2nd | 3.35 x 2.74 | |
| 3rd Br 2nd | 3.35 x 2.44 | |
| 4th Br 2nd | 2.74 x 2.44 | |
| Master 2nd | 3.96 x 5.79 | |
| Loft 3rd | 7.62 x 8.53 | |
| Rec Bsmt | 5.79 x 4.88 | |
| Kitchen Bsmt | 3.96 x 3.96 | |
| 5th Br Bsmt | 3.35 x 2.74 |
| XXXXXXXX | XXX XX, XXXX |
XXXX XXX XXXX |
$X,XXX,XXX |
| XXX XX, XXXX |
XXXXXX XXX XXXX |
$XXX,XXX | |
| XXXXXXXX | XXX XX, XXXX |
XXXX XXX XXXX |
$XXX,XXX |
| XXX XX, XXXX |
XXXXXX XXX XXXX |
$XXX,XXX | |
| XXXXXXXX | XXX XX, XXXX |
XXXXXXX XXX XXXX |
|
| XXX XX, XXXX |
XXXXXX XXX XXXX |
$XXX,XXX | |
| XXXXXXXX | XXX XX, XXXX |
XXXXXXX XXX XXXX |
|
| XXX XX, XXXX |
XXXXXX XXX XXXX |
$XXX,XXX | |
| XXXXXXXX | XXX XX, XXXX |
XXXXXXXX XXX XXXX |
|
| XXX XX, XXXX |
XXXXXX XXX XXXX |
$XXX,XXX | |
| XXXXXXXX | XXX XX, XXXX |
XXXXXXXX XXX XXXX |
|
| XXX XX, XXXX |
XXXXXX XXX XXXX |
$XXX,XXX |
| XXXXXXXX XXXX | XXX XX, XXXX | $1,101,001 XXX XXXX |
| XXXXXXXX XXXXXX | XXX XX, XXXX | $850,000 XXX XXXX |
| XXXXXXXX XXXX | XXX XX, XXXX | $765,000 XXX XXXX |
| XXXXXXXX XXXXXX | XXX XX, XXXX | $749,900 XXX XXXX |
| XXXXXXXX XXXXXXX | XXX XX, XXXX | XXX XXXX |
| XXXXXXXX XXXXXX | XXX XX, XXXX | $799,900 XXX XXXX |
| XXXXXXXX XXXXXXX | XXX XX, XXXX | XXX XXXX |
| XXXXXXXX XXXXXX | XXX XX, XXXX | $799,990 XXX XXXX |
| XXXXXXXX XXXXXXXX | XXX XX, XXXX | XXX XXXX |
| XXXXXXXX XXXXXX | XXX XX, XXXX | $849,900 XXX XXXX |
| XXXXXXXX XXXXXXXX | XXX XX, XXXX | XXX XXXX |
| XXXXXXXX XXXXXX | XXX XX, XXXX | $859,500 XXX XXXX |

Chicopee Hills Public School
Elementary: PublicCrestview Public School
Elementary: PublicHoward Robertson Public School
Elementary: PublicLackner Woods Public School
Elementary: PublicBreslau Public School
Elementary: PublicSaint John Paul II Catholic Elementary School
Elementary: CatholicRosemount - U Turn School
Secondary: PublicÉSC Père-René-de-Galinée
Secondary: CatholicPreston High School
Secondary: PublicEastwood Collegiate Institute
Secondary: PublicGrand River Collegiate Institute
Secondary: PublicSt Mary's High School
Secondary: Catholic- 3 bath
- 4 bed
14 Willowrun Drive, Kitchener, Ontario • N2A 0H5 • Kitchener
- 3 bath
- 4 bed
- 2000 sqft
154 Otterbein Road, Kitchener, Ontario • N2B 0A8 • Kitchener
- 3 bath
- 4 bed
- 3 bath
- 4 bed
- 6 bath
- 4 bed
30 Casey Drive, Kitchener, Ontario • N2A 3P1 • Kitchener






