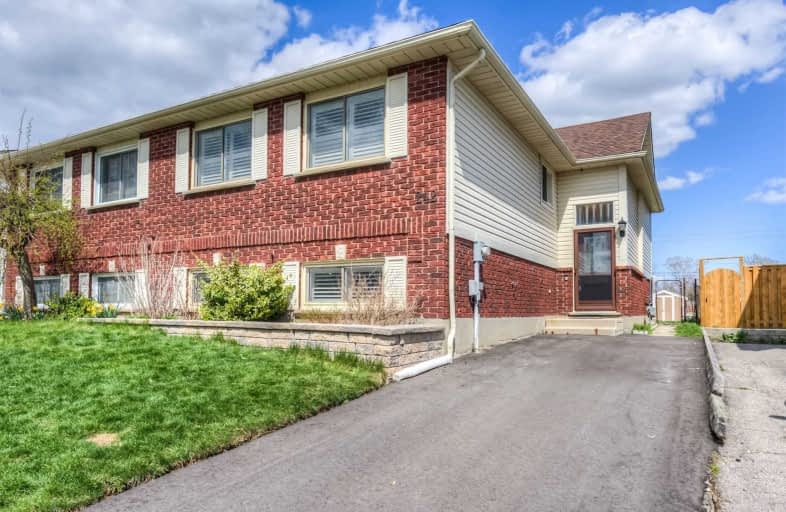
St Mark Catholic Elementary School
Elementary: Catholic
1.60 km
St Paul Catholic Elementary School
Elementary: Catholic
1.46 km
Southridge Public School
Elementary: Public
1.05 km
A R Kaufman Public School
Elementary: Public
1.00 km
St Dominic Savio Catholic Elementary School
Elementary: Catholic
0.89 km
Sandhills Public School
Elementary: Public
1.26 km
St David Catholic Secondary School
Secondary: Catholic
5.45 km
Forest Heights Collegiate Institute
Secondary: Public
1.19 km
Kitchener Waterloo Collegiate and Vocational School
Secondary: Public
2.79 km
Waterloo Collegiate Institute
Secondary: Public
4.93 km
Resurrection Catholic Secondary School
Secondary: Catholic
1.60 km
Cameron Heights Collegiate Institute
Secondary: Public
3.93 km













