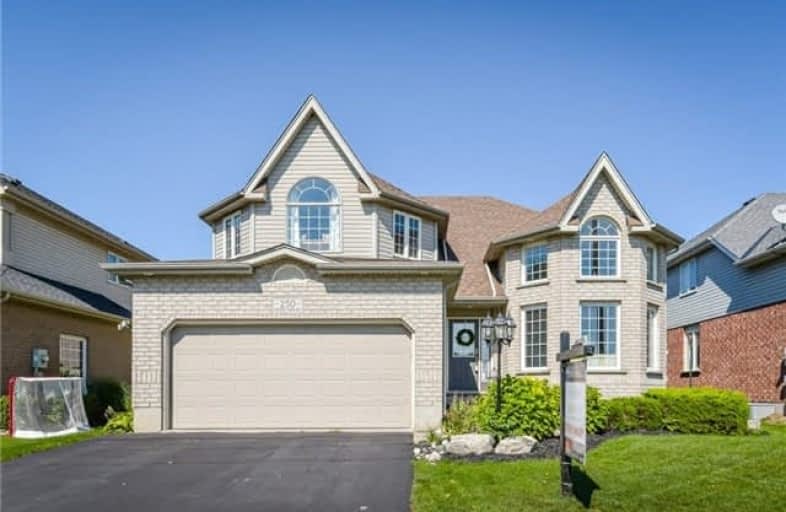
Parkway Public School
Elementary: Public
2.66 km
ÉIC Père-René-de-Galinée
Elementary: Catholic
2.92 km
St Timothy Catholic Elementary School
Elementary: Catholic
2.96 km
Pioneer Park Public School
Elementary: Public
3.07 km
Howard Robertson Public School
Elementary: Public
3.12 km
Doon Public School
Elementary: Public
2.37 km
ÉSC Père-René-de-Galinée
Secondary: Catholic
2.90 km
Preston High School
Secondary: Public
3.82 km
Eastwood Collegiate Institute
Secondary: Public
5.66 km
Huron Heights Secondary School
Secondary: Public
4.91 km
Grand River Collegiate Institute
Secondary: Public
6.14 km
St Mary's High School
Secondary: Catholic
5.19 km




