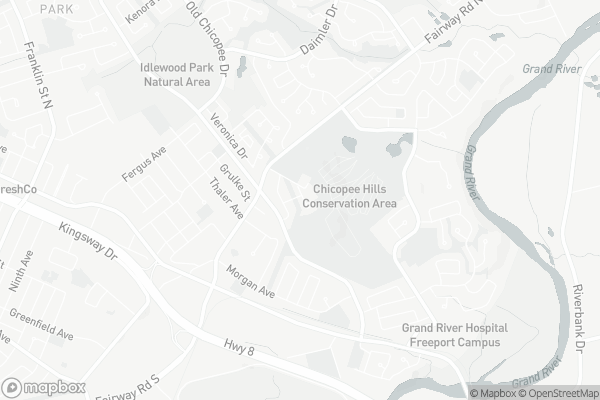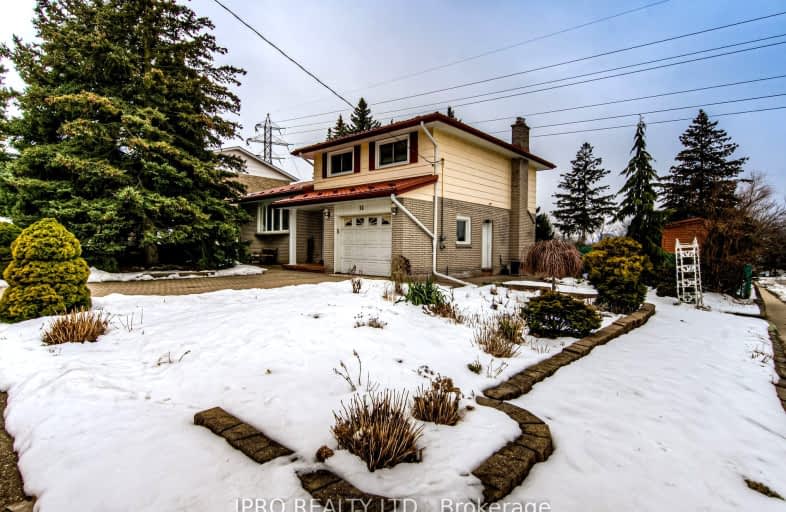Car-Dependent
- Most errands require a car.
47
/100
Some Transit
- Most errands require a car.
43
/100
Somewhat Bikeable
- Almost all errands require a car.
21
/100

Chicopee Hills Public School
Elementary: Public
1.48 km
St Aloysius Catholic Elementary School
Elementary: Catholic
1.73 km
Howard Robertson Public School
Elementary: Public
0.61 km
Lackner Woods Public School
Elementary: Public
2.10 km
Franklin Public School
Elementary: Public
2.18 km
Saint John Paul II Catholic Elementary School
Elementary: Catholic
2.00 km
Rosemount - U Turn School
Secondary: Public
4.13 km
ÉSC Père-René-de-Galinée
Secondary: Catholic
3.63 km
Eastwood Collegiate Institute
Secondary: Public
3.00 km
Huron Heights Secondary School
Secondary: Public
5.51 km
Grand River Collegiate Institute
Secondary: Public
2.81 km
St Mary's High School
Secondary: Catholic
3.97 km
-
Kinzie Park
Kinzie Ave (River Road), Kitchener ON 0.61km -
Midland Park
Midland Dr (Dooley Dr), Kitchener ON 2.34km -
Westchester Park
Kitchener ON N2B 3M8 3.31km
-
RBC Royal Bank ATM
2960 Kingsway Dr, Kitchener ON N2C 1X1 1.43km -
President's Choice Financial Pavilion and ATM
1005 Ottawa St N, Kitchener ON N2A 1H2 2.4km -
TD Canada Trust ATM
10 Manitou Dr, Kitchener ON N2C 2N3 2.81km








