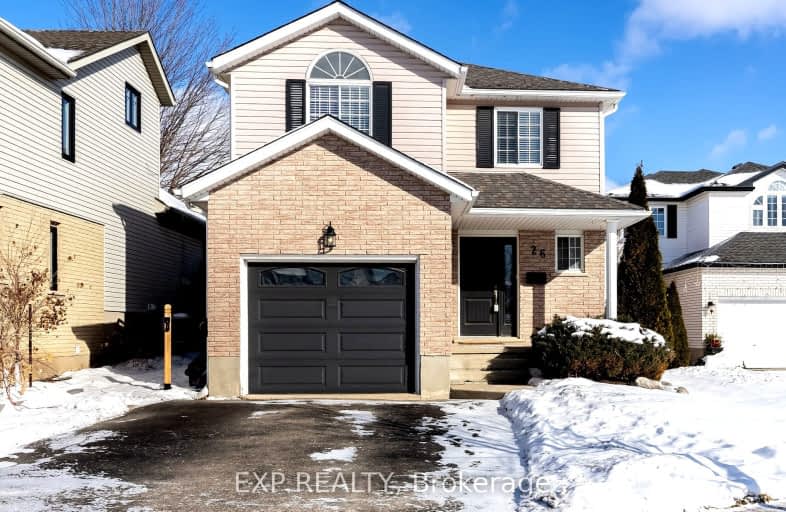Car-Dependent
- Most errands require a car.
45
/100
Some Transit
- Most errands require a car.
39
/100
Somewhat Bikeable
- Most errands require a car.
49
/100

Chicopee Hills Public School
Elementary: Public
1.10 km
Crestview Public School
Elementary: Public
1.42 km
Stanley Park Public School
Elementary: Public
1.94 km
Howard Robertson Public School
Elementary: Public
2.57 km
Lackner Woods Public School
Elementary: Public
0.36 km
Saint John Paul II Catholic Elementary School
Elementary: Catholic
1.06 km
Rosemount - U Turn School
Secondary: Public
2.98 km
ÉSC Père-René-de-Galinée
Secondary: Catholic
4.59 km
Eastwood Collegiate Institute
Secondary: Public
3.36 km
Grand River Collegiate Institute
Secondary: Public
1.27 km
St Mary's High School
Secondary: Catholic
5.24 km
Cameron Heights Collegiate Institute
Secondary: Public
4.80 km
-
Eby Park
127 Holborn Dr, Kitchener ON 1.2km -
Stanley Park
Kitchener ON 1.7km -
Breslau Ball Park
Breslau ON 2.51km
-
Bitcoin Depot - Bitcoin ATM
900 Fairway Cres, Kitchener ON N2A 0A1 1.29km -
HODL Bitcoin ATM - Farah Foods
210 Lorraine Ave, Kitchener ON N2B 3T4 1.68km -
TD Canada Trust ATM
1005 Ottawa St N, Kitchener ON N2A 1H2 1.81km













