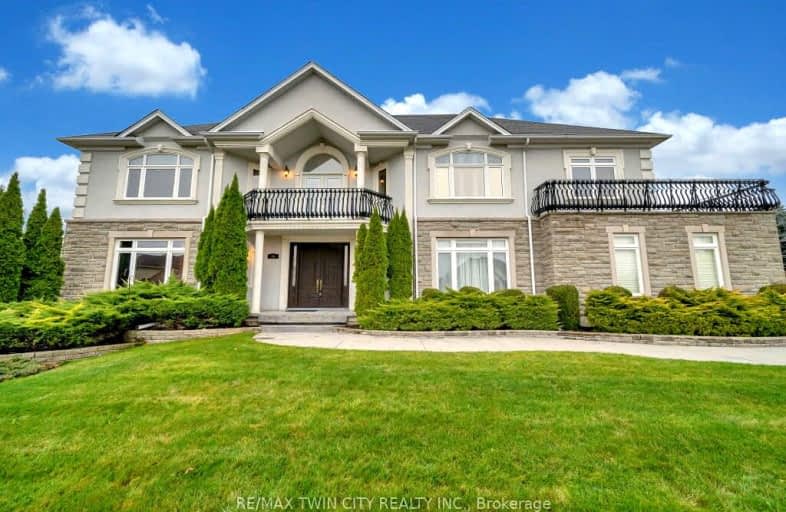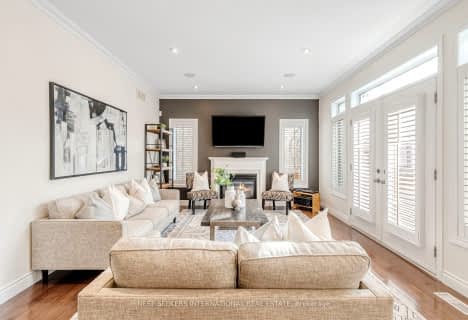
St Timothy Catholic Elementary School
Elementary: CatholicSt Aloysius Catholic Elementary School
Elementary: CatholicPioneer Park Public School
Elementary: PublicHoward Robertson Public School
Elementary: PublicWilson Avenue Public School
Elementary: PublicDoon Public School
Elementary: PublicRosemount - U Turn School
Secondary: PublicÉSC Père-René-de-Galinée
Secondary: CatholicEastwood Collegiate Institute
Secondary: PublicHuron Heights Secondary School
Secondary: PublicGrand River Collegiate Institute
Secondary: PublicSt Mary's High School
Secondary: Catholic-
Underground Parking
Kitchener ON 4.34km -
Eby Park
127 Holborn Dr, Kitchener ON 4.39km -
Casey Park
Ontario 4.52km
-
Scotiabank
225 Fairway Rd S, Kitchener ON N2C 1X2 1.41km -
TD Canada Trust ATM
4233 King St E, Kitchener ON N2P 2E9 1.96km -
TD Canada Trust Branch and ATM
4233 King St E, Kitchener ON N2P 2E9 1.96km











