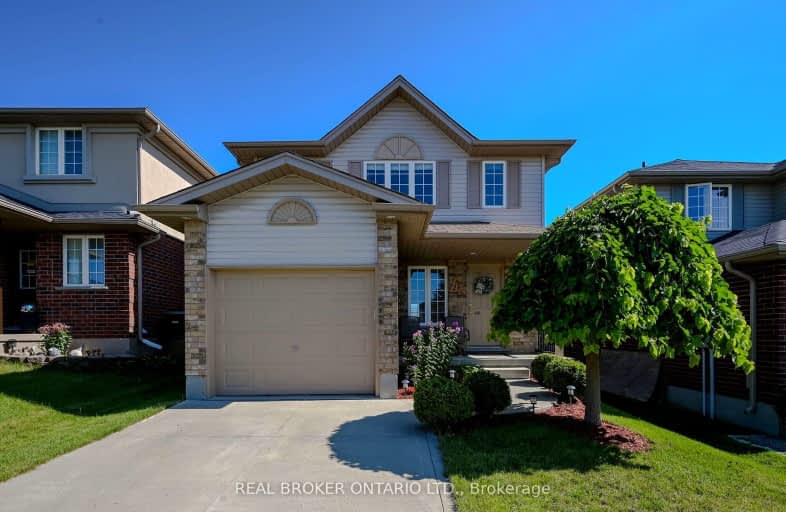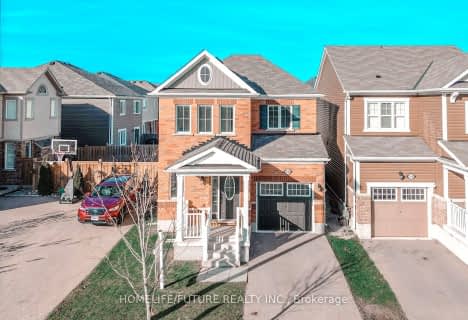Car-Dependent
- Most errands require a car.
27
/100
Some Transit
- Most errands require a car.
35
/100
Somewhat Bikeable
- Most errands require a car.
49
/100

ÉÉC Cardinal-Léger
Elementary: Catholic
2.34 km
Country Hills Public School
Elementary: Public
2.59 km
Pioneer Park Public School
Elementary: Public
1.86 km
St Kateri Tekakwitha Catholic Elementary School
Elementary: Catholic
1.26 km
Brigadoon Public School
Elementary: Public
1.08 km
Jean Steckle Public School
Elementary: Public
1.66 km
Rosemount - U Turn School
Secondary: Public
7.96 km
Forest Heights Collegiate Institute
Secondary: Public
6.01 km
Eastwood Collegiate Institute
Secondary: Public
5.44 km
Huron Heights Secondary School
Secondary: Public
0.46 km
St Mary's High School
Secondary: Catholic
3.21 km
Cameron Heights Collegiate Institute
Secondary: Public
6.16 km
-
Banffshire Park
Banffshire St, Kitchener ON 0.83km -
Sophia Park
Kitchener ON 1.85km -
West Oak Park
Kitchener ON N2R 0K7 2.78km
-
Mennonite Savings and Credit Union
1265 Strasburg Rd, Kitchener ON N2R 1S6 1.84km -
TD Canada Trust Branch and ATM
123 Pioneer Dr, Kitchener ON N2P 2A3 2.71km -
TD Bank Financial Group
700 Strasburg Rd, Kitchener ON N2E 2M2 2.89km










