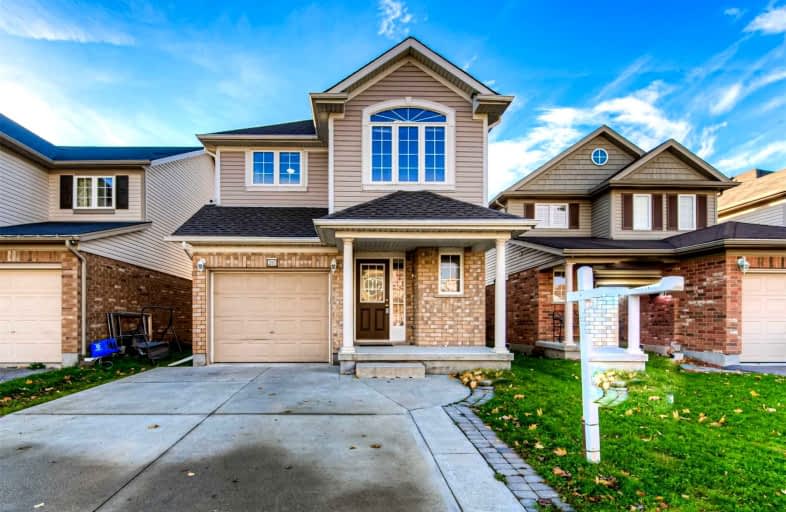
Chicopee Hills Public School
Elementary: Public
0.75 km
St Aloysius Catholic Elementary School
Elementary: Catholic
2.42 km
Crestview Public School
Elementary: Public
2.46 km
Howard Robertson Public School
Elementary: Public
1.36 km
Lackner Woods Public School
Elementary: Public
1.50 km
Saint John Paul II Catholic Elementary School
Elementary: Catholic
1.27 km
Rosemount - U Turn School
Secondary: Public
4.10 km
ÉSC Père-René-de-Galinée
Secondary: Catholic
3.37 km
Eastwood Collegiate Institute
Secondary: Public
3.44 km
Grand River Collegiate Institute
Secondary: Public
2.57 km
St Mary's High School
Secondary: Catholic
4.66 km
Cameron Heights Collegiate Institute
Secondary: Public
5.16 km













