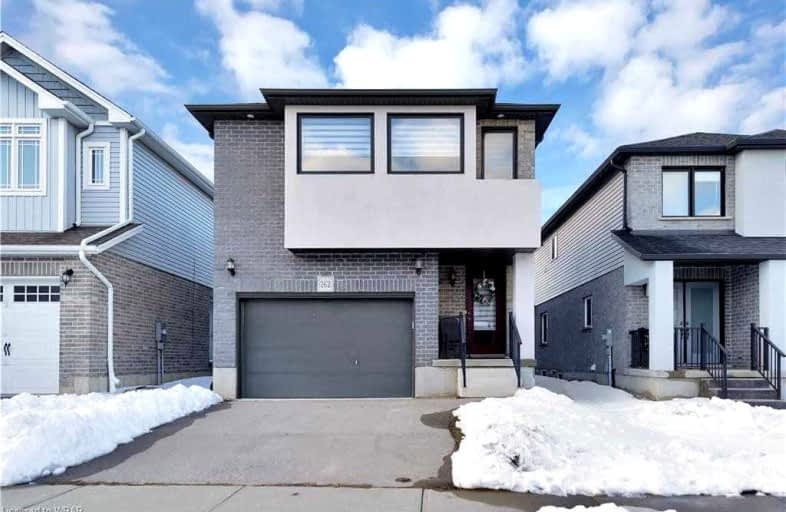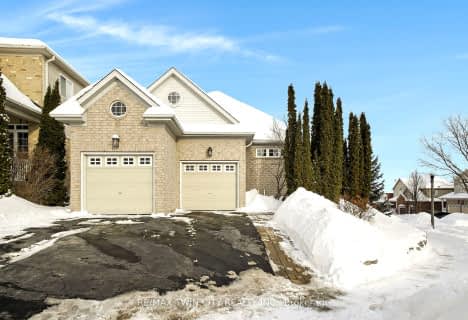Car-Dependent
- Almost all errands require a car.
1
/100
- Almost all errands require a car.
0
/100
Somewhat Bikeable
- Most errands require a car.
38
/100

Groh Public School
Elementary: Public
0.51 km
St Timothy Catholic Elementary School
Elementary: Catholic
1.93 km
Pioneer Park Public School
Elementary: Public
2.43 km
St Kateri Tekakwitha Catholic Elementary School
Elementary: Catholic
2.11 km
Brigadoon Public School
Elementary: Public
1.36 km
J W Gerth Public School
Elementary: Public
1.06 km
ÉSC Père-René-de-Galinée
Secondary: Catholic
7.43 km
Preston High School
Secondary: Public
6.58 km
Eastwood Collegiate Institute
Secondary: Public
7.30 km
Huron Heights Secondary School
Secondary: Public
2.84 km
St Mary's High School
Secondary: Catholic
5.34 km
Cameron Heights Collegiate Institute
Secondary: Public
8.33 km
-
Carlyle Park
Pioneer Dr, Kitchener ON 2.17km -
Millwood Park
Kitchener ON 2.39km -
Upper Canada Park
Kitchener ON 2.43km
-
TD Bank Financial Group
300 Bleams Rd, Kitchener ON N2E 2N1 4.19km -
TD Bank Financial Group
10 Manitou Dr, Kitchener ON N2C 2N3 4.89km -
RBC Royal Bank
1321 Courtland Ave E, Kitchener ON N2C 1K8 4.93km












