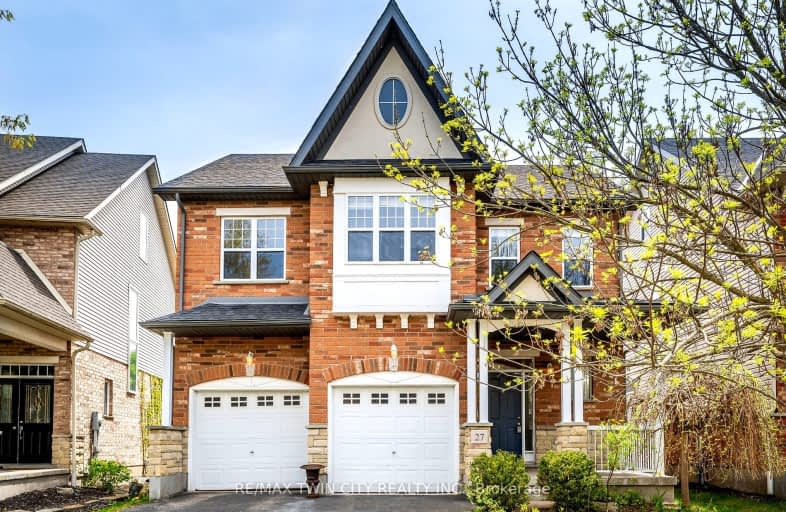Car-Dependent
- Almost all errands require a car.
24
/100
Some Transit
- Most errands require a car.
29
/100
Somewhat Bikeable
- Most errands require a car.
36
/100

St Teresa Catholic Elementary School
Elementary: Catholic
3.15 km
Prueter Public School
Elementary: Public
3.16 km
Lexington Public School
Elementary: Public
1.84 km
Sandowne Public School
Elementary: Public
2.45 km
Bridgeport Public School
Elementary: Public
1.52 km
St Matthew Catholic Elementary School
Elementary: Catholic
1.49 km
Rosemount - U Turn School
Secondary: Public
3.89 km
St David Catholic Secondary School
Secondary: Catholic
4.44 km
Kitchener Waterloo Collegiate and Vocational School
Secondary: Public
5.09 km
Bluevale Collegiate Institute
Secondary: Public
2.93 km
Grand River Collegiate Institute
Secondary: Public
5.17 km
Cameron Heights Collegiate Institute
Secondary: Public
5.56 km
-
Breithaupt Centre
1000 Kiwanis Park Dr, Waterloo ON N2K 3N8 0.81km -
University Downs Park
Auburn Dr (Percheron St), Waterloo ON 1.1km -
Remembrance Day Ceremonies Kitchener
Kitchener ON 2.41km
-
BMO Bank of Montreal
425 University Ave E, Waterloo ON N2K 4C9 1.52km -
Scotiabank
373 Bridge St W, Waterloo ON N2K 3K3 2.07km -
Tristar Funding Corp
1120 Victoria St N, Kitchener ON N2B 3T2 3.45km



