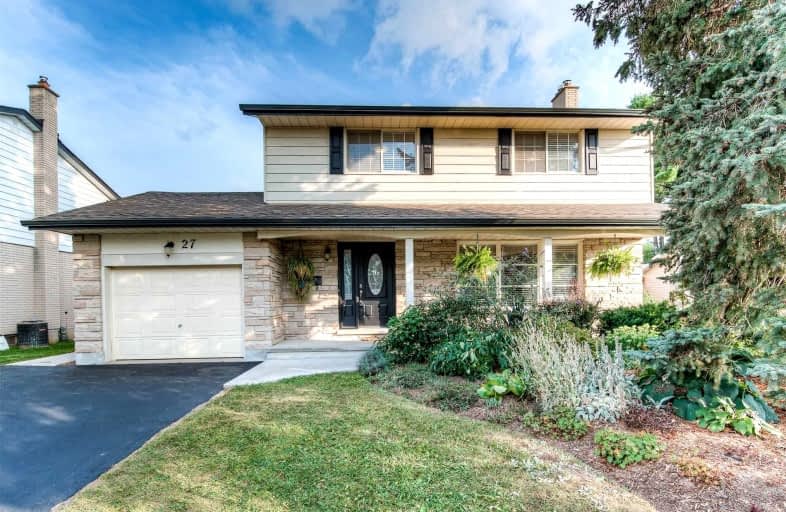
Canadian Martyrs Catholic Elementary School
Elementary: Catholic
1.65 km
St Daniel Catholic Elementary School
Elementary: Catholic
0.32 km
Crestview Public School
Elementary: Public
0.79 km
Stanley Park Public School
Elementary: Public
0.76 km
Sunnyside Public School
Elementary: Public
1.33 km
Franklin Public School
Elementary: Public
0.40 km
Rosemount - U Turn School
Secondary: Public
1.97 km
Eastwood Collegiate Institute
Secondary: Public
1.57 km
Huron Heights Secondary School
Secondary: Public
6.10 km
Grand River Collegiate Institute
Secondary: Public
1.26 km
St Mary's High School
Secondary: Catholic
3.69 km
Cameron Heights Collegiate Institute
Secondary: Public
3.01 km










