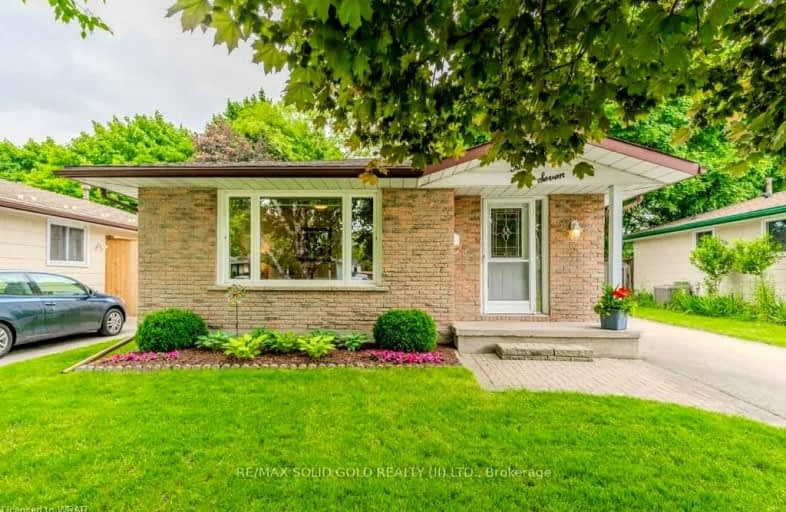Somewhat Walkable
- Some errands can be accomplished on foot.
68
/100
Good Transit
- Some errands can be accomplished by public transportation.
51
/100
Very Bikeable
- Most errands can be accomplished on bike.
74
/100

Monsignor Haller Catholic Elementary School
Elementary: Catholic
1.20 km
Alpine Public School
Elementary: Public
0.32 km
Blessed Sacrament Catholic Elementary School
Elementary: Catholic
1.34 km
Our Lady of Grace Catholic Elementary School
Elementary: Catholic
0.20 km
ÉÉC Cardinal-Léger
Elementary: Catholic
1.26 km
Country Hills Public School
Elementary: Public
0.77 km
Rosemount - U Turn School
Secondary: Public
5.15 km
Forest Heights Collegiate Institute
Secondary: Public
3.66 km
Eastwood Collegiate Institute
Secondary: Public
2.74 km
Huron Heights Secondary School
Secondary: Public
2.77 km
St Mary's High School
Secondary: Catholic
0.68 km
Cameron Heights Collegiate Institute
Secondary: Public
2.97 km
-
McLennan Park
902 Ottawa St S (Strasburg Rd.), Kitchener ON N2E 1T4 0.69km -
Lion's Park
20 Rittenhouse Rd (at Block Line Rd.), Kitchener ON N2E 2M9 0.72km -
Windale Park
Kitchener ON N2E 3H4 2.5km
-
President's Choice Financial Pavilion and ATM
750 Ottawa St S, Kitchener ON N2E 1B6 0.99km -
BMO Bank of Montreal
795 Ottawa St S (at Strasburg Rd), Kitchener ON N2E 0A5 1.01km -
Scotiabank
199 Broadway St, Kitchener ON N2C 2H5 1.45km














