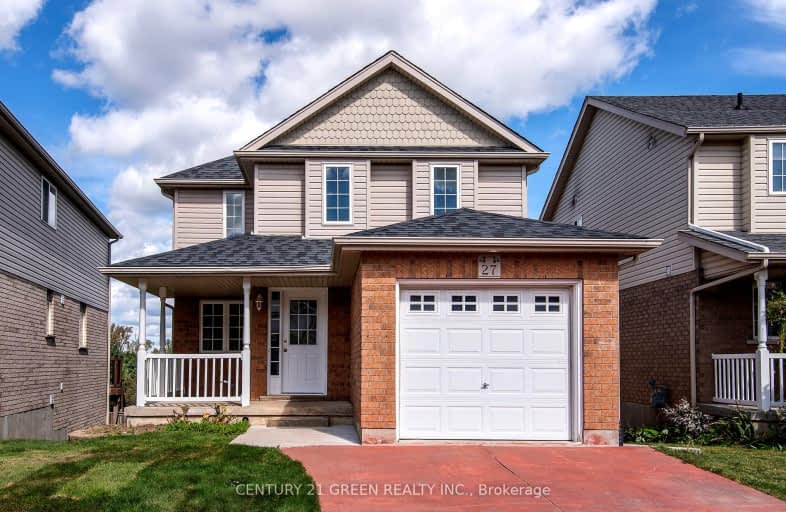Car-Dependent
- Most errands require a car.
38
/100
Some Transit
- Most errands require a car.
37
/100
Somewhat Bikeable
- Most errands require a car.
32
/100

Chicopee Hills Public School
Elementary: Public
0.92 km
St Aloysius Catholic Elementary School
Elementary: Catholic
2.13 km
Crestview Public School
Elementary: Public
2.11 km
Howard Robertson Public School
Elementary: Public
1.22 km
Lackner Woods Public School
Elementary: Public
1.45 km
Saint John Paul II Catholic Elementary School
Elementary: Catholic
1.42 km
Rosemount - U Turn School
Secondary: Public
3.73 km
ÉSC Père-René-de-Galinée
Secondary: Catholic
3.78 km
Eastwood Collegiate Institute
Secondary: Public
3.04 km
Grand River Collegiate Institute
Secondary: Public
2.26 km
St Mary's High School
Secondary: Catholic
4.36 km
Cameron Heights Collegiate Institute
Secondary: Public
4.75 km
-
Kinzie Park
Kinzie Ave (River Road), Kitchener ON 0.74km -
Hoffstetter Ball Diamond
1.72km -
Stanley Park
Kitchener ON 1.99km
-
Localcoin Bitcoin ATM - Little Short Stop - King St E
3014 King St E, Kitchener ON N2A 1B3 1.4km -
President's Choice Financial ATM
1375 Weber St E, Kitchener ON N2A 3Y7 1.69km -
TD Canada Trust ATM
1005 Ottawa St N, Kitchener ON N2A 1H2 2.06km













