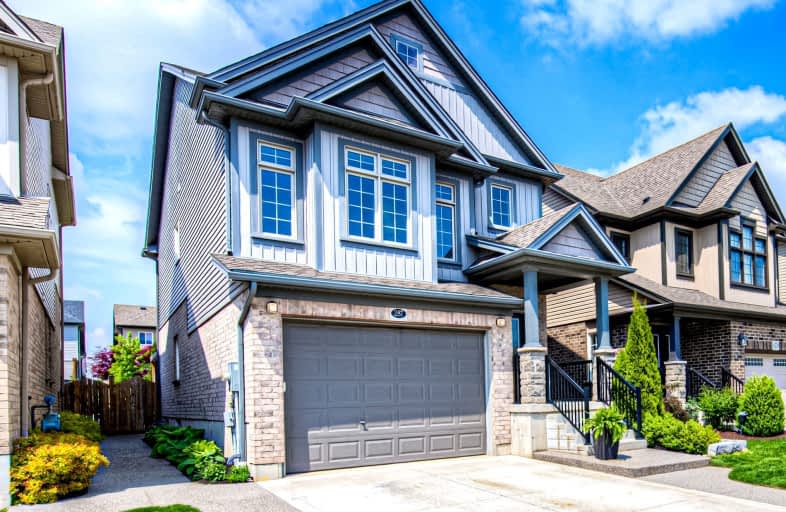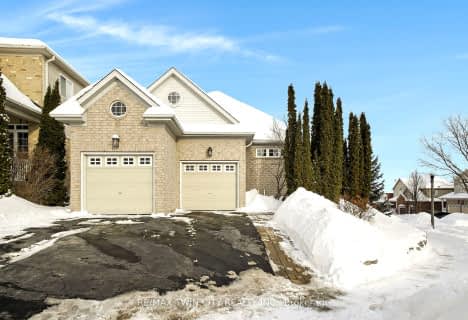Car-Dependent
- Almost all errands require a car.
22
/100
Some Transit
- Most errands require a car.
28
/100
Somewhat Bikeable
- Most errands require a car.
40
/100

Groh Public School
Elementary: Public
0.41 km
St Timothy Catholic Elementary School
Elementary: Catholic
1.76 km
St Kateri Tekakwitha Catholic Elementary School
Elementary: Catholic
2.21 km
Brigadoon Public School
Elementary: Public
1.72 km
Doon Public School
Elementary: Public
1.80 km
J W Gerth Public School
Elementary: Public
0.89 km
ÉSC Père-René-de-Galinée
Secondary: Catholic
6.96 km
Preston High School
Secondary: Public
6.00 km
Eastwood Collegiate Institute
Secondary: Public
7.32 km
Huron Heights Secondary School
Secondary: Public
3.16 km
Grand River Collegiate Institute
Secondary: Public
9.02 km
St Mary's High School
Secondary: Catholic
5.49 km
-
Marguerite Ormston Trailway
Kitchener ON 1.96km -
Pioneer Park
2.55km -
Banffshire Park
Banffshire St, Kitchener ON 3.06km
-
TD Canada Trust ATM
123 Pioneer Dr, Kitchener ON N2P 2A3 2.03km -
TD Bank Financial Group
123 Pioneer Dr, Kitchener ON N2P 2A3 2.01km -
RBC Royal Bank
2430 Homer Watson Blvd, Kitchener ON N2P 2R6 2.26km










