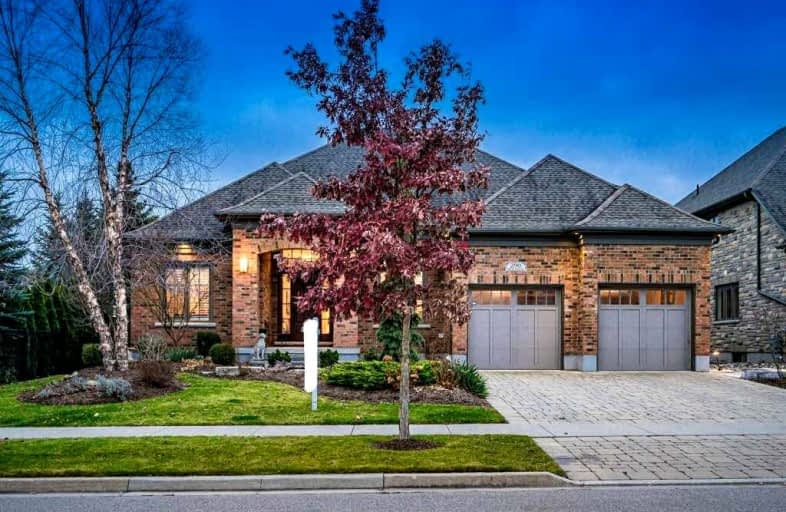Car-Dependent
- Almost all errands require a car.
Minimal Transit
- Almost all errands require a car.
Somewhat Bikeable
- Most errands require a car.

Parkway Public School
Elementary: PublicSt Timothy Catholic Elementary School
Elementary: CatholicPioneer Park Public School
Elementary: PublicHoward Robertson Public School
Elementary: PublicDoon Public School
Elementary: PublicJ W Gerth Public School
Elementary: PublicÉSC Père-René-de-Galinée
Secondary: CatholicPreston High School
Secondary: PublicEastwood Collegiate Institute
Secondary: PublicHuron Heights Secondary School
Secondary: PublicGrand River Collegiate Institute
Secondary: PublicSt Mary's High School
Secondary: Catholic-
Pioneer Park
1.83km -
Upper Canada Park
Kitchener ON 2.46km -
Windrush Park
Autumn Ridge Trail, Kitchener ON 2.69km
-
CIBC
2480 Homer Watson Blvd, Kitchener ON N2P 2R5 2.08km -
Scotiabank
4574 King St E, Kitchener ON N2P 2G6 2.23km -
Scotiabank
225 Fairway Rd S, Kitchener ON N2C 1X2 2.69km
- 5 bath
- 4 bed
- 3500 sqft
209 River Birch Street, Kitchener, Ontario • N2C 2V3 • Kitchener
- 4 bath
- 4 bed
- 3000 sqft
7 Jacob Gingrich Drive, Kitchener, Ontario • N2P 2X8 • Kitchener
- 3 bath
- 2 bed
- 3500 sqft
22 Black Maple Crescent, Kitchener, Ontario • N2P 2W7 • Kitchener







